 Tel: 01634 846363
Tel: 01634 846363
Thorold Road, Chatham, ME5
Let - £1,300 pcm Tenancy Info
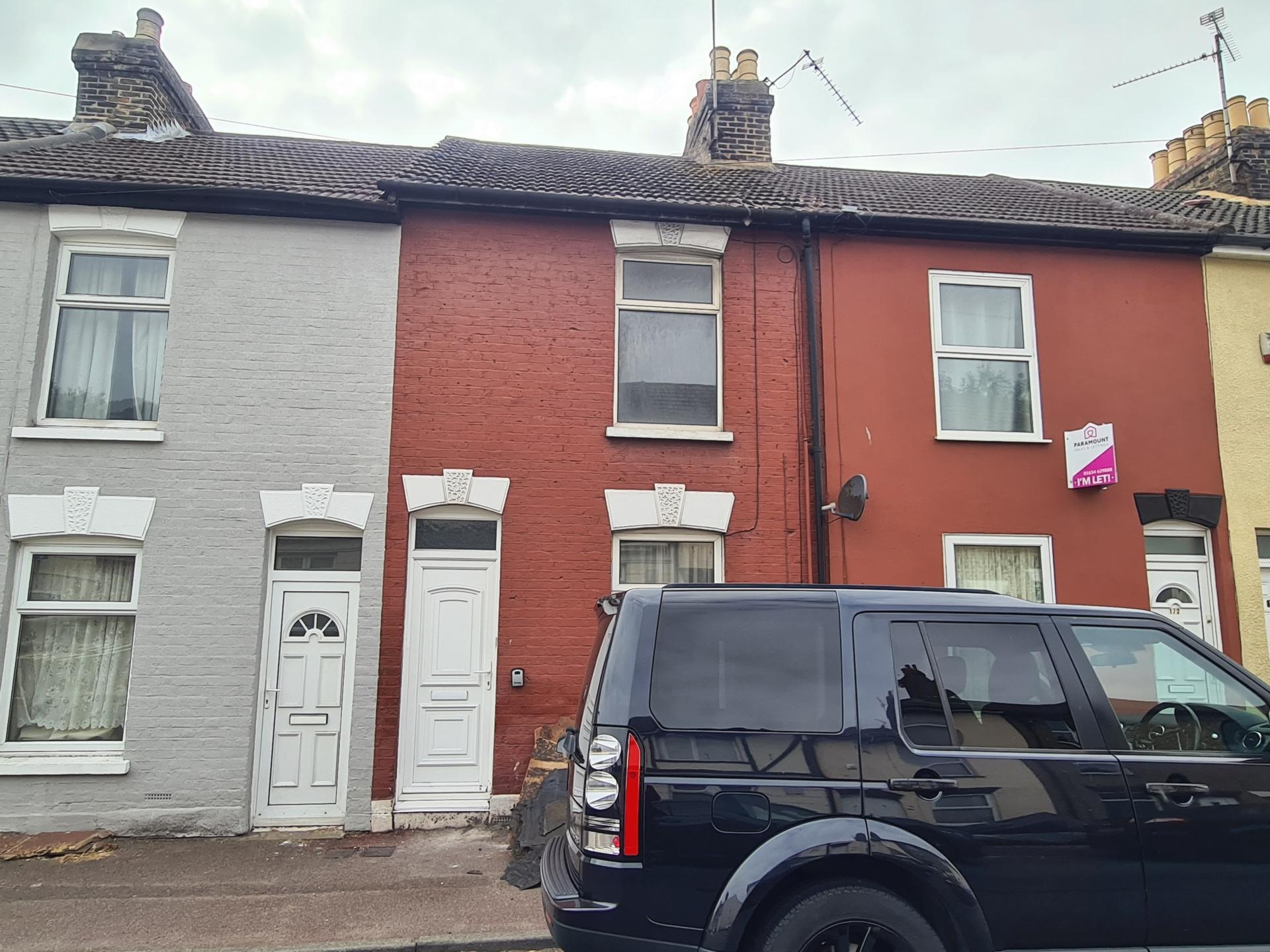
3 Bedrooms, 2 Receptions, 1 Bathroom, Terraced, Unfurnished
A beautifully presented family home situated in this central location close to Bus Services and schools. Benefitting from three separate bedrooms, modern fitted kitchen and modern bathroom this property has been finished to an extremely high standard throughout. This property is spread over three floors making it deceptively large with ample living accommodation whilst remaining conveniently close to town, bus services and Chatham Grammar School. A must view!
LOUNGE, THREE BEDROOMS, MODERN BATHROOM AND WC, SEPARATE DINING ROOM, MODERN KITCHEN, UTILITY ROOM, GAS CENTRAL HEATING AND DOUBLE GLAZING.
EPC Rating: D61.
Council Tax Band: B.
The Property Ombudsman Membership Number: E1162
One week security deposit: £300 (Monthly rent £1300 x 12 months = £15,600 per year, divided by 52 weeks of the year = £300)
One months deposit of £1300
One months up front rent of £1300 minus one week security deposit of £300
Total: £1,300 upon check-in.
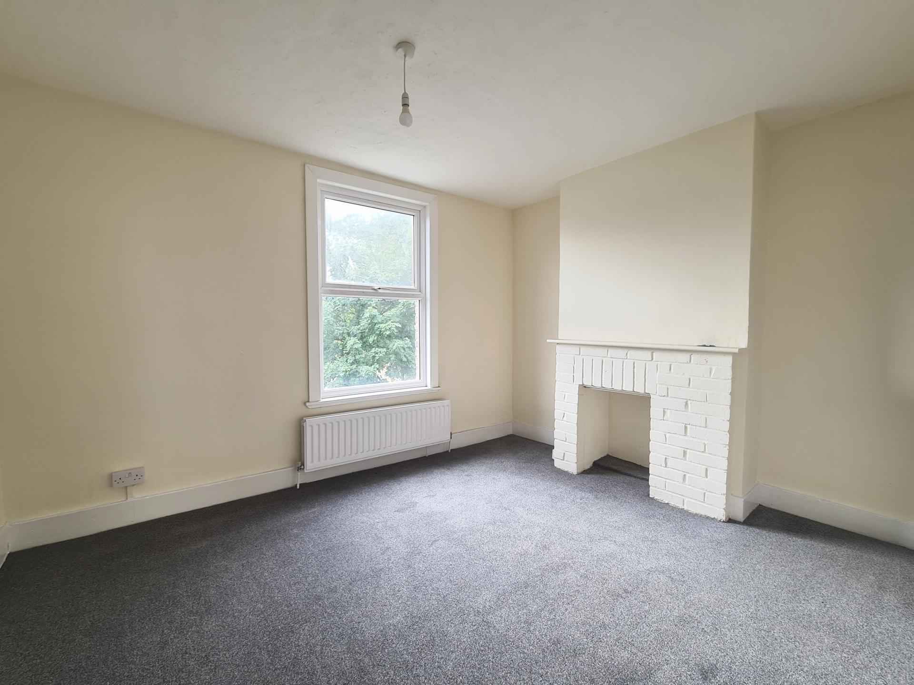
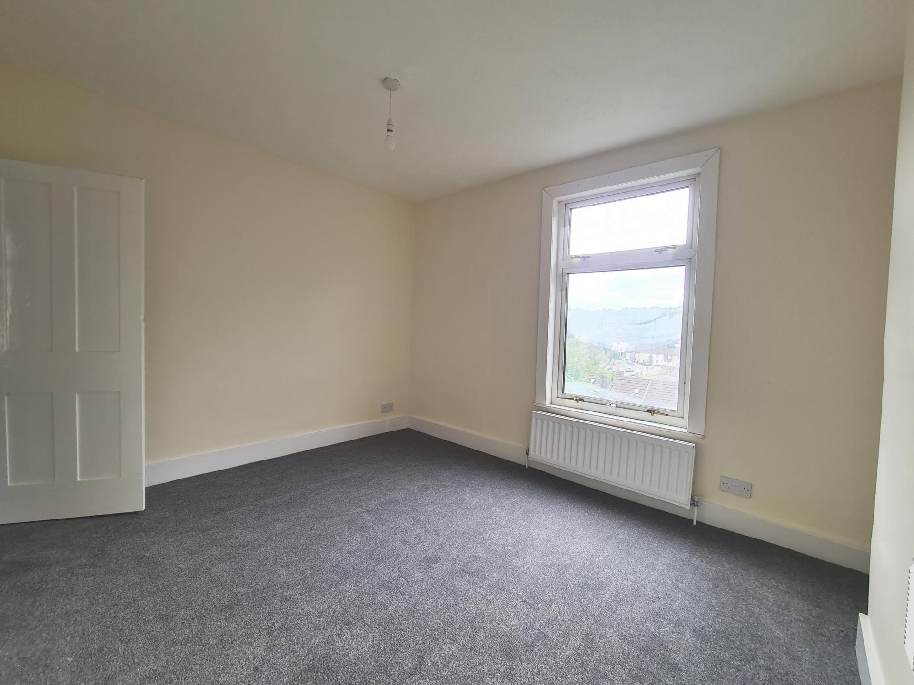
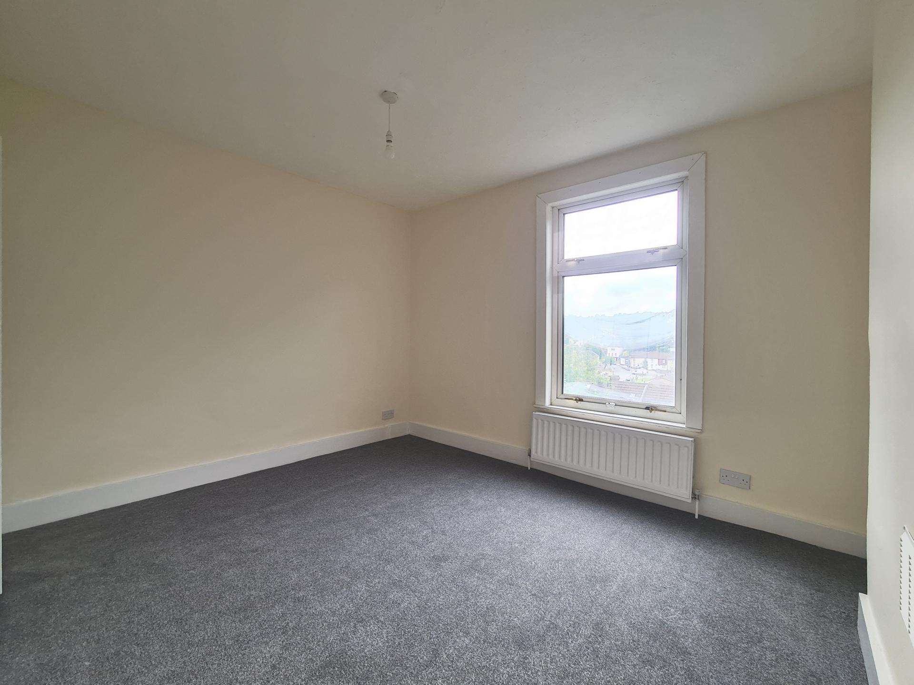
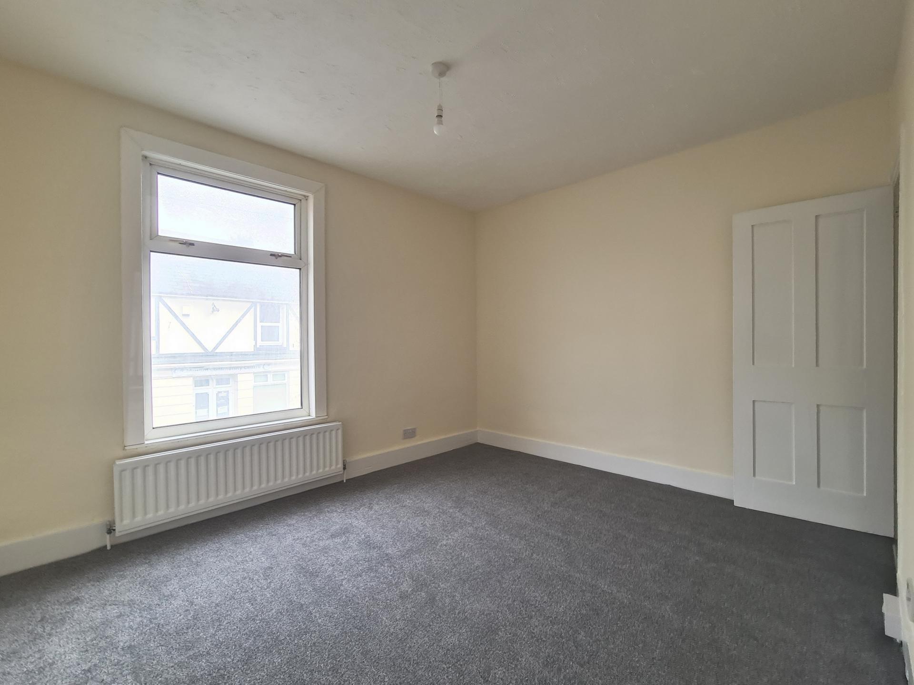
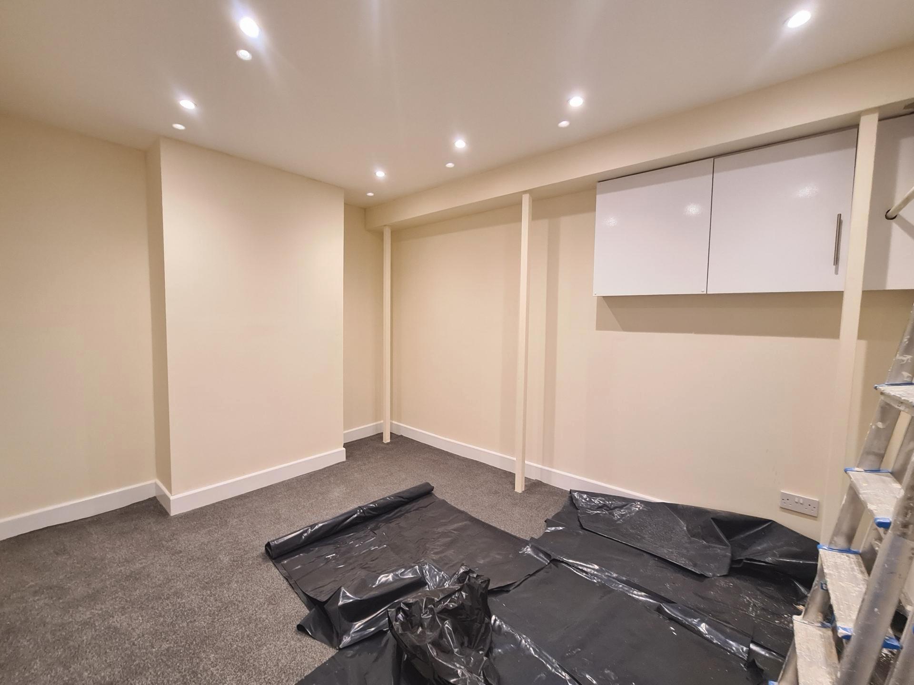

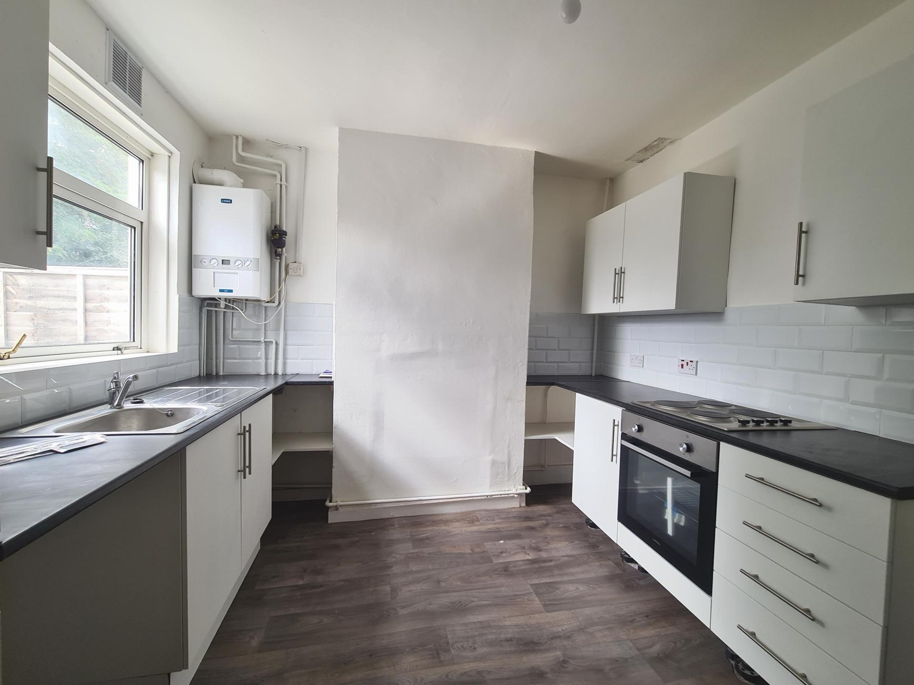
GROUND FLOOR | ||||
| Lounge | 12'5" x 9'9" (3.78m x 2.97m) Sealed unit double glazed entrance door and double glazed window to front, new carpet, radiator, staircase to first floor, staircase to lower ground floor. | |||
| Bedroom Three | 12'6" x 9'9" (3.81m x 2.97m) Sealed unit double glazed window to rear, radiator, new carpet. | |||
FIRST FLOOR | ||||
| Small Landing | New carpet, loft hatch. | |||
| Bedroom One | 12'4" x 9'8" (3.76m x 2.95m) Sealed unit double glazed window to front, new carpet, radiator. | |||
| Bedroom Two | 12'4" x 10'0" (3.76m x 3.05m) Sealed unit double glazed window to rear, new carpet, radiator. | |||
LOWER GROUND FLOOR | ||||
| Small Hallway | New carpet. | |||
| Dining Room / Play Room | 12'3" x 9'2" (3.73m x 2.79m) Spotlighting, new carpet, cupboards housing meters. | |||
| Kitchen | 12'5" x 9'9" (3.78m x 2.97m) Sealed unit double glazed window to rear, worktop with stainless steel sink unit with mixer tap and drainer, cupboards and space under for appliance, wall cupboards, further worktop with cupboards and drawers under, inset hob and oven, further wall cupboards, splashback tiles, lino flooring, gas fired boiler supplying domestic hot water and gas central heating, large cupboard, radiator. | |||
| Rear Lobby | Door to rear garden, new lino flooring. | |||
| Bathroom / WC | Sealed unit double glazed window to rear, panel bath with mixer tap and shower attachment, pedestal wash basin, low level WC, fully tiled walls, new lino flooring. | |||
EXTERIOR | ||||
| Rear Garden | |
14-16 Luton Road<br>Chatham<br>Kent<br>ME4 5AA