 Tel: 01634 846363
Tel: 01634 846363
Pattens Lane, Rochester, ME4
Sold STC - Freehold - Offers in excess of £350,000
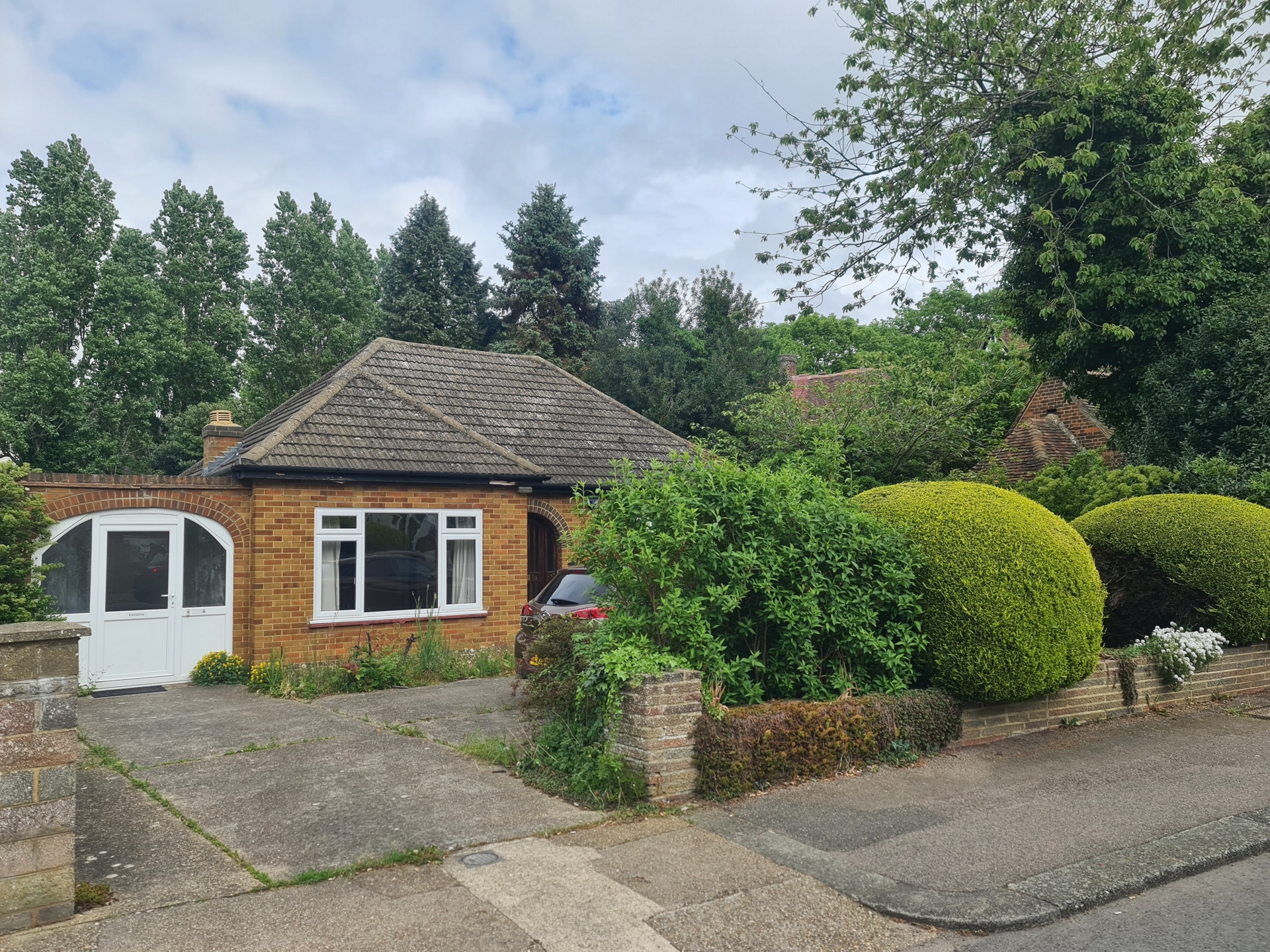
2 Bedrooms, 2 Receptions, 1 Bathroom, Bungalow, Freehold
A great opportunity to purchase this deceptively large two bedroom detached Bungalow with a seventeen foot double glazed conservatory spanning the rear of the property overlooking the wrap around rear garden. Boasting a semi secluded feel, this property benefits from a modern kitchen, fitted wet room, two entrance halls, utility room, two double bedrooms and large lounge with the added benefit of off road parking to the front. Situated just a short walk from Bus Services and local amenities this property is offered with NO FORWARD CHAIN. This super double glazed and gas central heated detached Bungalow really must be viewed to appreciate what is on offer. With attractive wild gardens and meadow grass lawn this lovely Bungalow must be viewed early to avoid disappointment.
ENTRANCE HALL, UTILITY ROOM, KITCHEN, 17FT CONSERVATORY, ADDITIONAL ENTRANCE HALL, LOUNGE, WET ROOM AND WC, TWO DOUBLE BEDROOMS, FRONT GARDEN, OFF ROAD PARKING TO FRONT, ATTRACTIVE WRAP AROUND REAR GARDEN WITH SHED, GAS CENTRAL HEATING AND DOUBLE GLAZING.
EPC Rating: D64.
Council Tax Band: D.
The Property Ombudsman Membership Number: D02459.
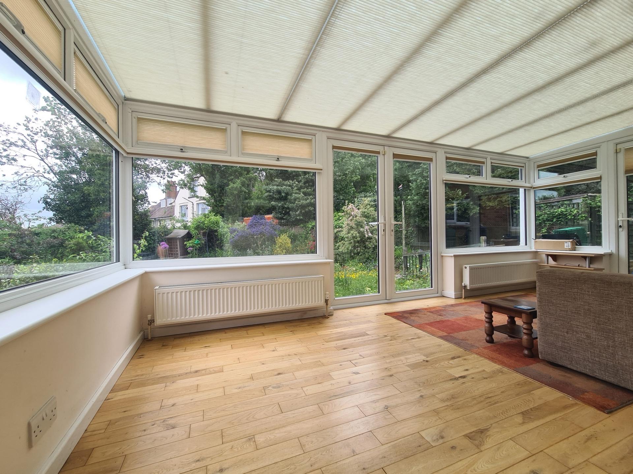
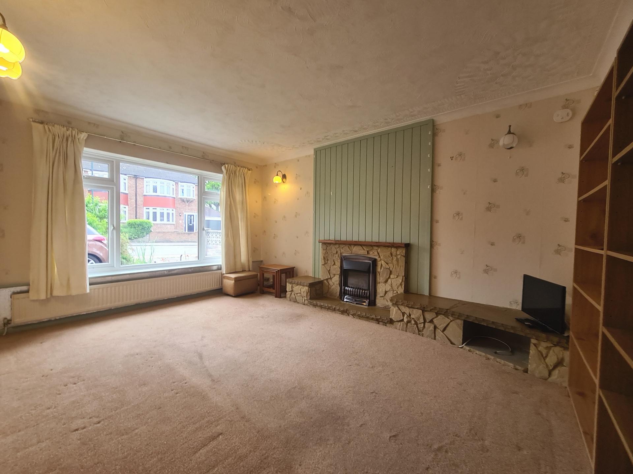
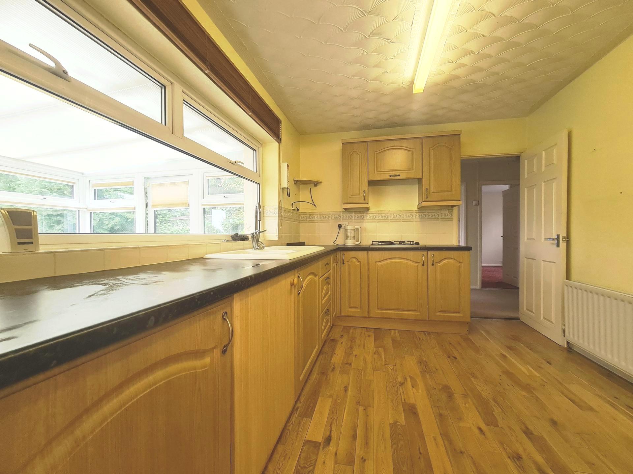
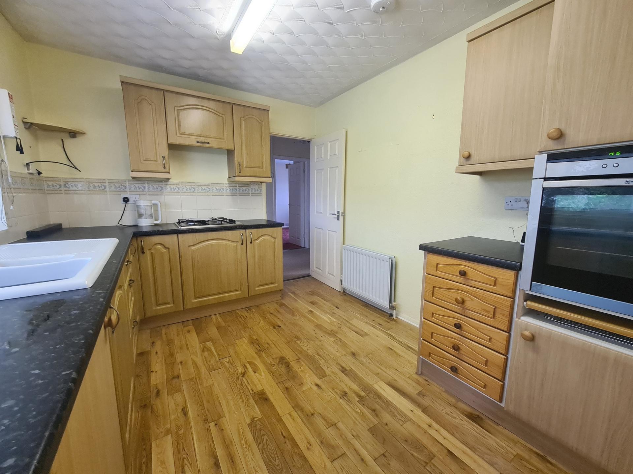
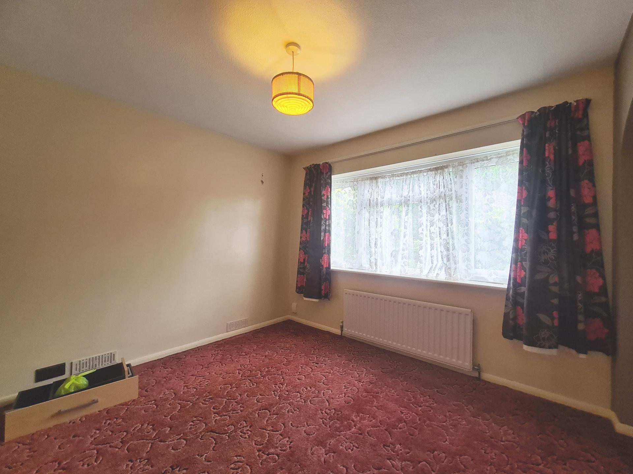
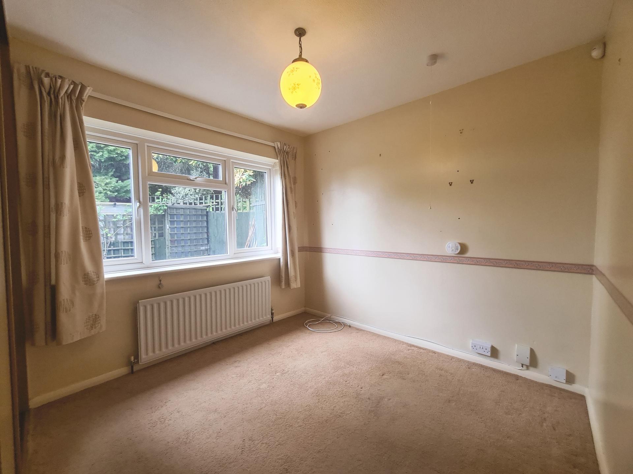
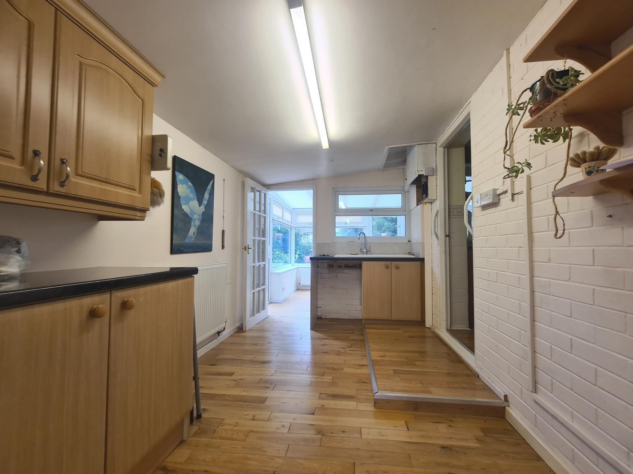
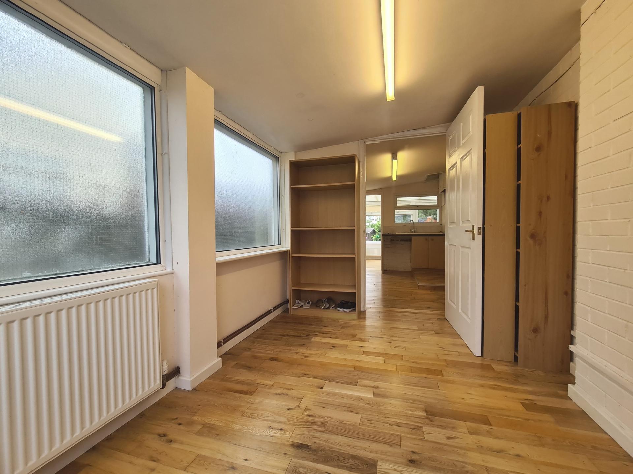
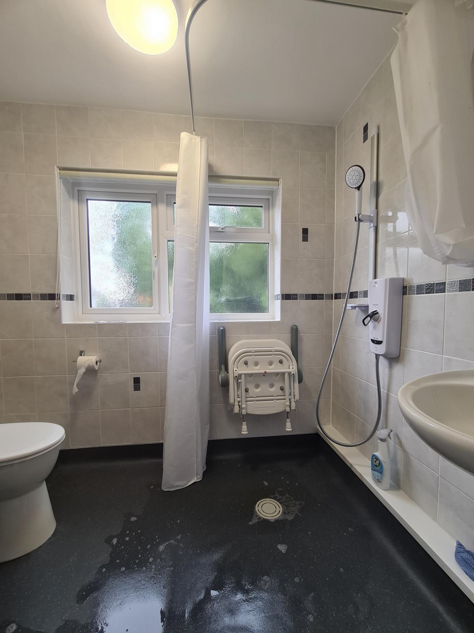
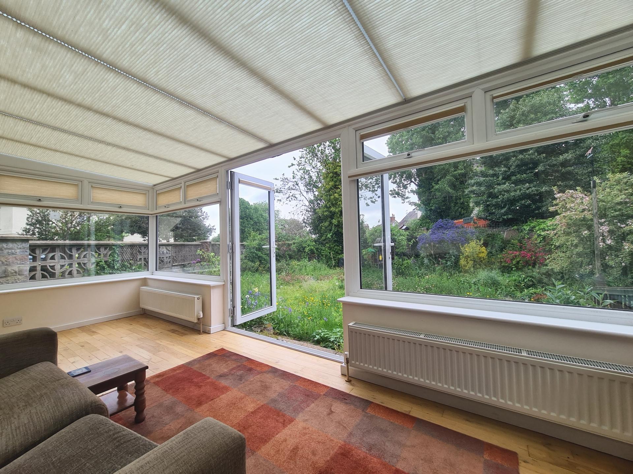
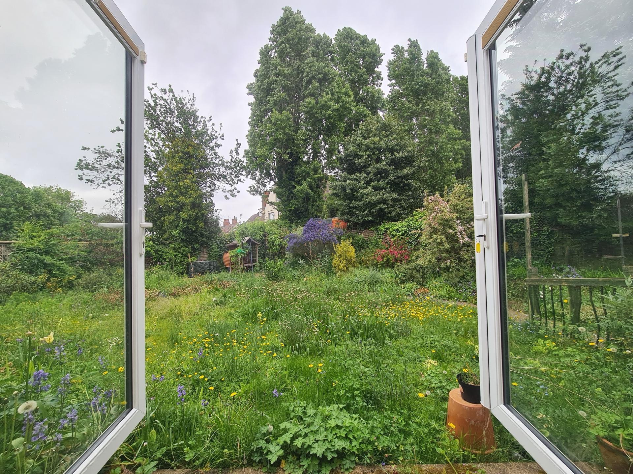
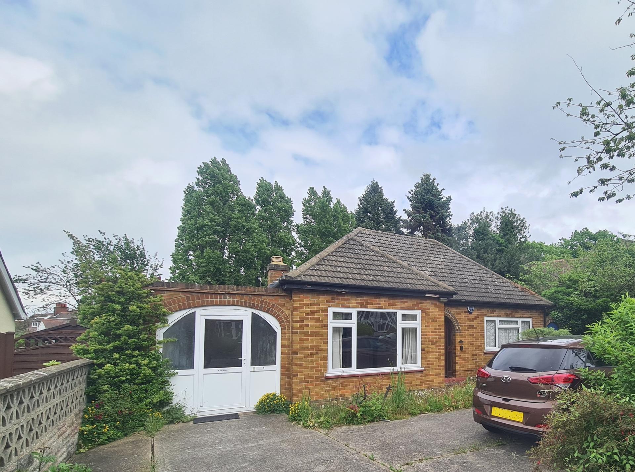
GROUND FLOOR | ||||
| Entrance Porch | Wooden entrance door, carpet, coat hook, internal door to: | |||
| Main Entrance Hall | Wooden entrance door with side panel, carpet, cupboard housing gas fired combination boiler supplying domestic hot water and gas central heating, radiator. | |||
| Lounge | 14'4" x 10'9" (4.37m x 3.28m) Sealed unit double glazed window to front, gas fireplace, carpet, radiator. | |||
| Kitchen | 11'0" x 9'0" (3.35m x 2.74m) Sealed unit double glazed internal window to rear overlooking conservatory and rear garden, wide range of worktop with cupboards and drawers under, inset butler style sink unit with mixer tap and drainer, cupboards under, gas hob inset to worktop, tall cupboard unit with high level double oven, further worktop with drawers under, range of wall cupboards, space for slimline dishwasher, splash back tiles, wood laminate flooring. | |||
| | | |||
| Bedroom One | 12'3" x 9'9" (3.73m x 2.97m) Sealed unit double glazed window to front, radiator, carpet, large alcove cupboard space. | |||
| Bedroom Two | 12'4" x 8'9" (3.76m x 2.67m) Sealed unit double glazed window to rear, radiator, carpet, range of built in cupboards. | |||
| Utility Room | 11'6" x 7'4" (3.51m x 2.24m) Sealed unit double glazed internal window and door to rear into conservatory. Space for fridge freezer, range of worktop with cupboards under, wall cupboards, worktop with inset bulter style sink unit with mixer tap. Space under worktop for washing machine, cupboard with fuseboard, gas and electric meter. | |||
| Secondary Entrance Hall | 11'9" x 8'1" (3.58m x 2.46m) Sealed unit double glazed entrance door and side panel, wood laminate flooring, radiator, two sealed unit double glazed frosted windows to side, radiator. | |||
| Wet Room and WC | Sealed unit double glazed frosted window to rear, low level WC, wash basin, electric shower with wet room floor, accessibility seat and handles, fully tiled walls.
| |||
| 17ft Conservatory | 17'8" x 8'2" (5.38m x 2.49m) Brick base conservatory with wrap around sealed unit double glazed triple aspect windows to side and rear, two sealed unit double glazed doors to either side, double patio doors to garden, wood laminate flooring, two radiators, double glazed ceiling. | |||
| | | |||
EXTERIOR | ||||
| Rear Garden | Attractive and wild wrap around garden with meadow grass, established shrubs, bushes, flowers and small trees. | |||
| Front Garden | Flower beds with shrubs and bushes. | |||
| Off Road Parking | To front for two or three cars. |
14-16 Luton Road<br>Chatham<br>Kent<br>ME4 5AA