 Tel: 01634 846363
Tel: 01634 846363
The Brent, Dartford, DA2
To Rent - £1,900 pcm Tenancy Info
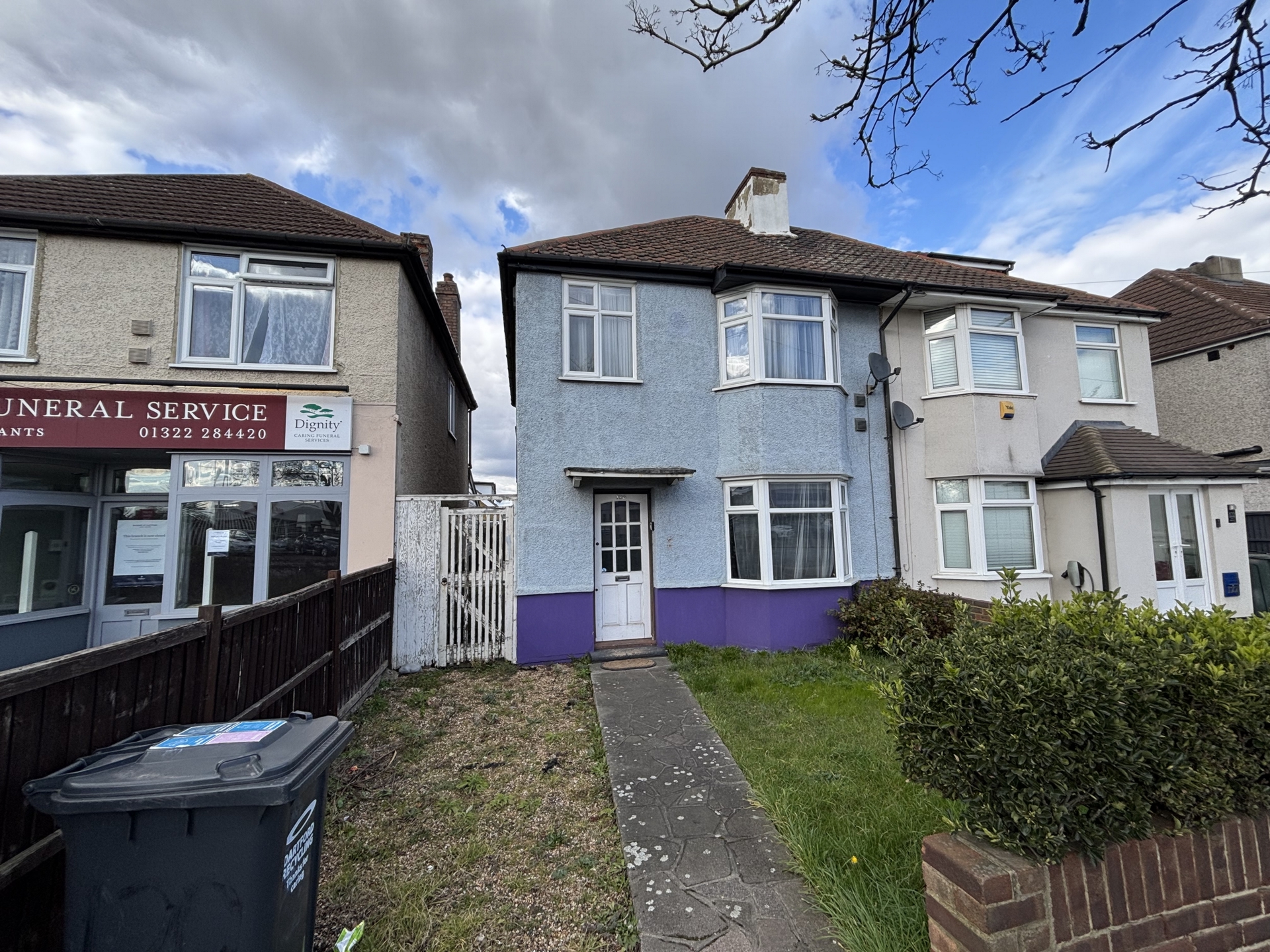
3 Bedrooms, 2 Receptions, 1 Bathroom, Semi Detached, Unfurnished
A super three separate bedroom semi-detached property which has been redecroated throughout wiith the added benefit of newly fitted carpets. This property is conveniently located in The Brent in Dartford located very close to Bluewater Shopping Centre, The Brent Primary School, A2, M25, M20 and the Dartford Crossing. This property is also just over a mile to Dartford Station with excellent train links into London Victoria and London Bridge and is 1.2miles to Darenth Valley Hospital. Boasting a modern fitted kitchen, first floor bathroom and WC, gas central heating and double glazing making this an excellent family home.
ENTRANCE HALL, LOUNGE, ARCHWAY TO KITCHEN DINING ROOM, FIRST FLOOR LANDING, THREE SEPARATE BEDROOMS, UPSTAIRS FAMILY BATHROOM AND WC, GAS CENTRAL HEATING, FRONT AND REAR GARDEN WITH SHED AND SIDE ACCESS.
EPC Rating: D65.
Council Tax Band: C.
The Property Ombudsman Membership Number: E1162.
TENANT FEES:
One week security deposit: £486.61 (Monthly rent £2,100 x 12 months = £25,200 per year, divided by 52 weeks of the year = £486.61)
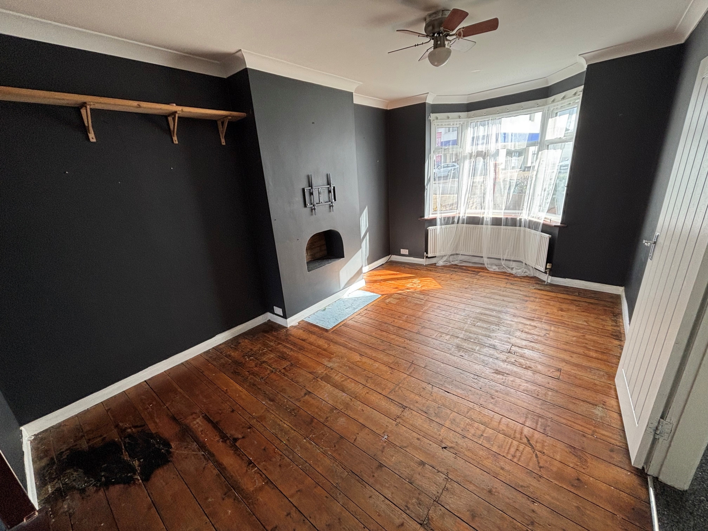
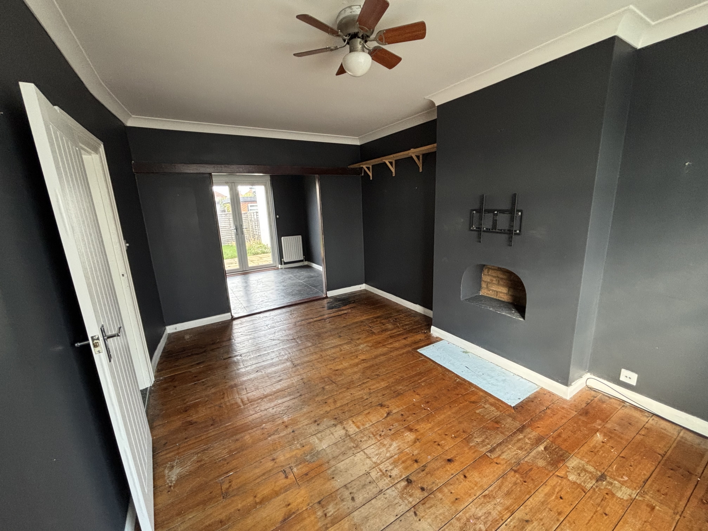
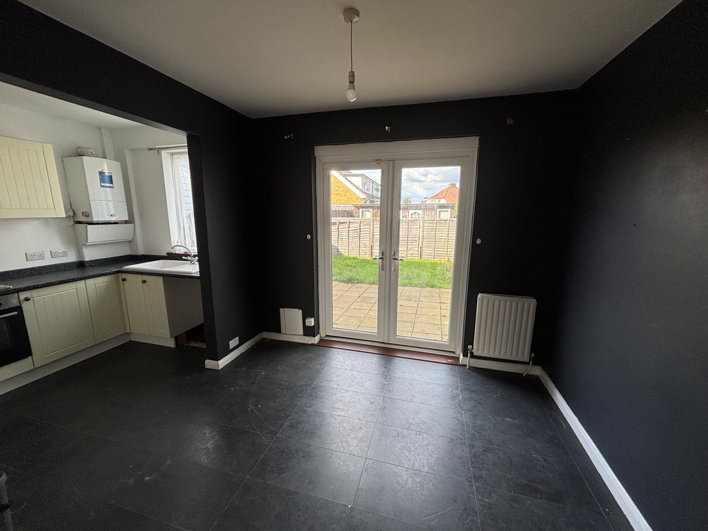
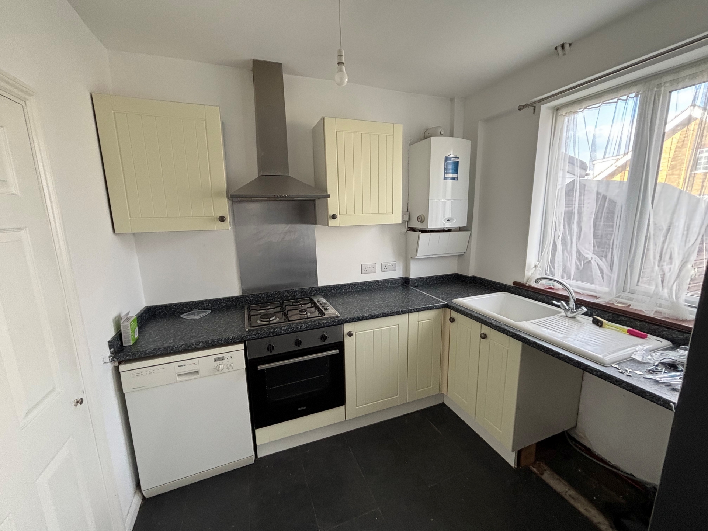
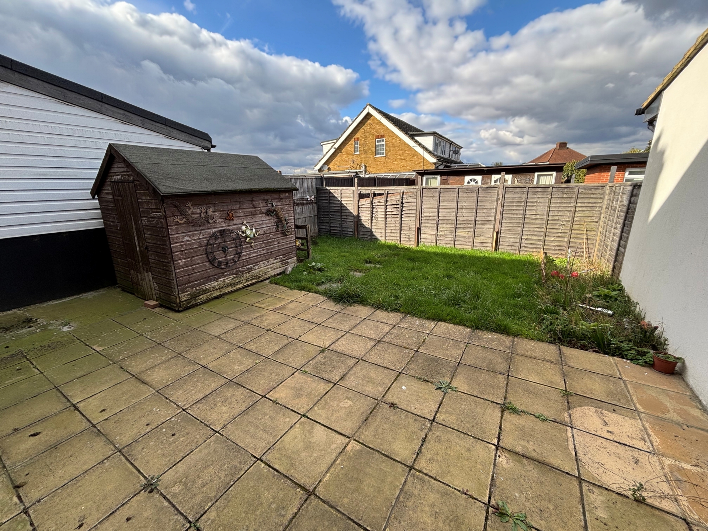
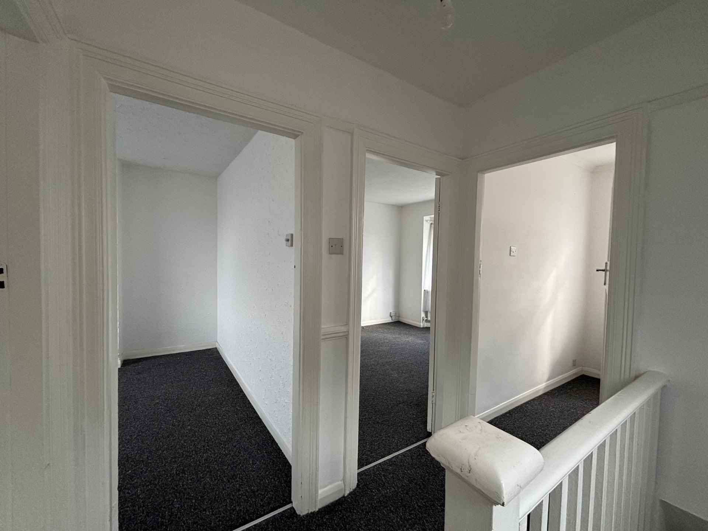
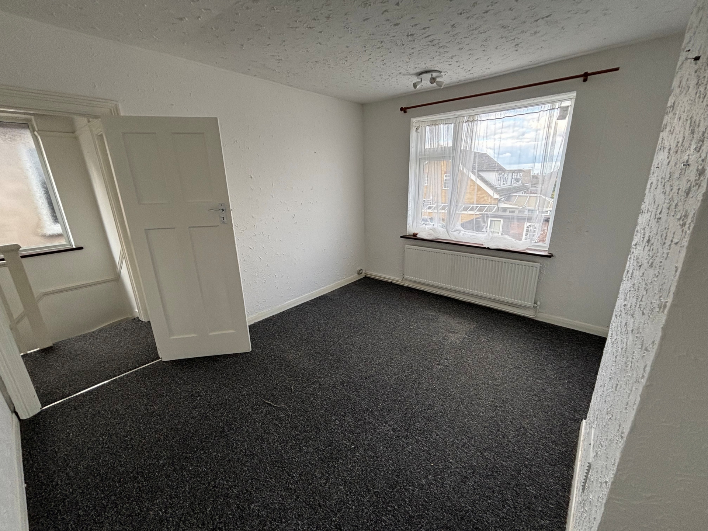
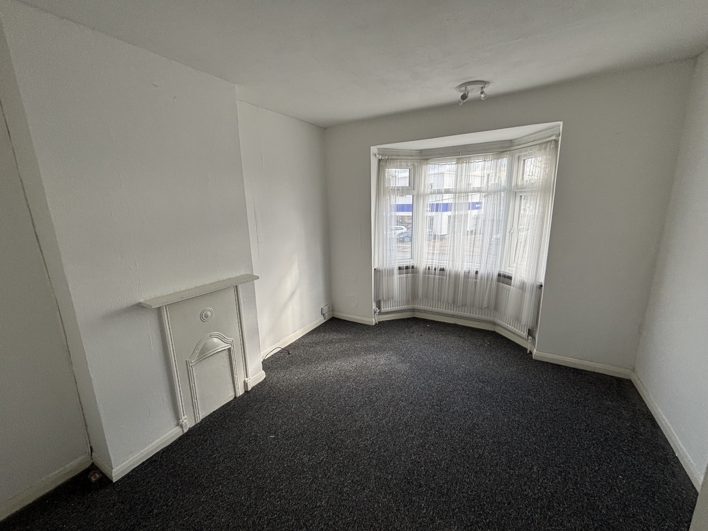
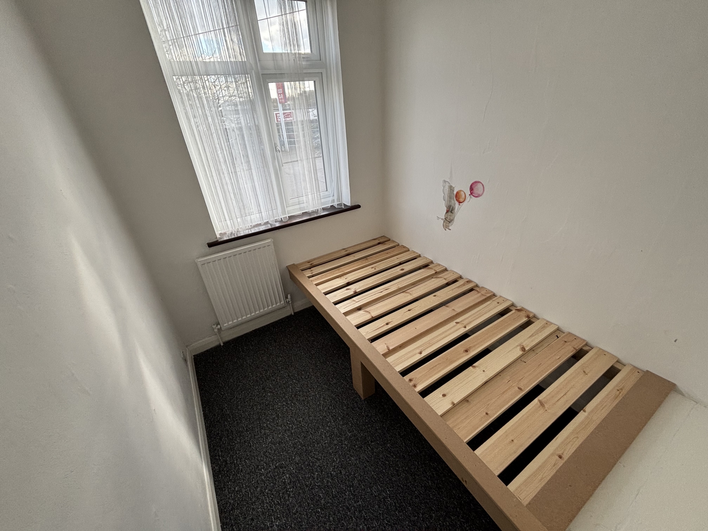
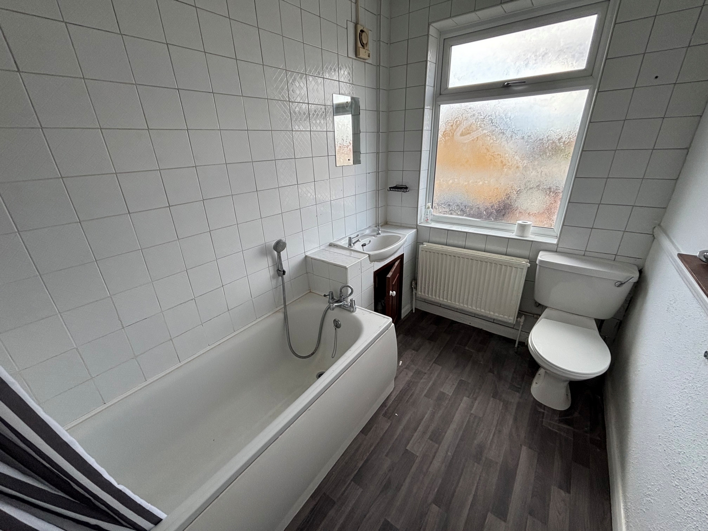
GROUND FLOOR | ||||
| Entrance Hall | Wooden entrance door, staircase to first floor, radiator, new carpet. | |||
| Lounge | 13'7" x 10'8" (4.14m x 3.25m) Sealed unit double glazed bay window to front, exposed wood flooring, radiator, open archway to: | |||
| Dining Room | 11'2" x 10'4" (3.40m x 3.15m) Sealed unit double glazed double patio doors to rear garden, radiator, tiled flooring, archway to: | |||
| Kitchen | 8'4" x 7'4" (2.54m x 2.24m) Sealed unit double glazed window to rear, range of worktop with inset sink unit, mixer tap and drainer with cupboards and space under for washing machine, further worktop with inset gas hob and newly fitted under oven, further cupboards under worktop and space for dishwasher, range of wall cupboards, extractor unit above hob, upstand splash back, tiled flooring, gas fired boiler supplying domestic hot water and gas central heating. | |||
FIRST FLOOR | ||||
| Landing | Sealed unit double glazed window to side, loft hatch, new carpet. | |||
| Bedroom One | 13'5" x 10'6" (4.09m x 3.20m) Sealed unit double glazed bay window to front, radiator, new carpet. | |||
| Bedroom Two | 12'4" x 10'7" (3.76m x 3.23m) Sealed unit double glazed window to rear, new carpet, radiator. | |||
| Bathroom and WC | 8'8" x 6'7" (2.64m x 2.01m) Sealed unit double glazed window to rear, panel bath with mixer tap and shower attachment, additional electric shower above bath, low level WC, wash basin fitted into cupboard unit, tiled floor, fully tiled walls, radiator. | |||
| Bedroom Three | 7'8" x 6'0" (2.34m x 1.83m) Sealed unit double glazed window to rear, new carpet, radiator. | |||
EXTERIOR | ||||
| Front Garden | | |||
| Rear Garden | With patio, shed and lawn. |
14-16 Luton Road<br>Chatham<br>Kent<br>ME4 5AA