 Tel: 01634 846363
Tel: 01634 846363
Thorold Road, Chatham, ME5
Let - £1,350 pcm Tenancy Info
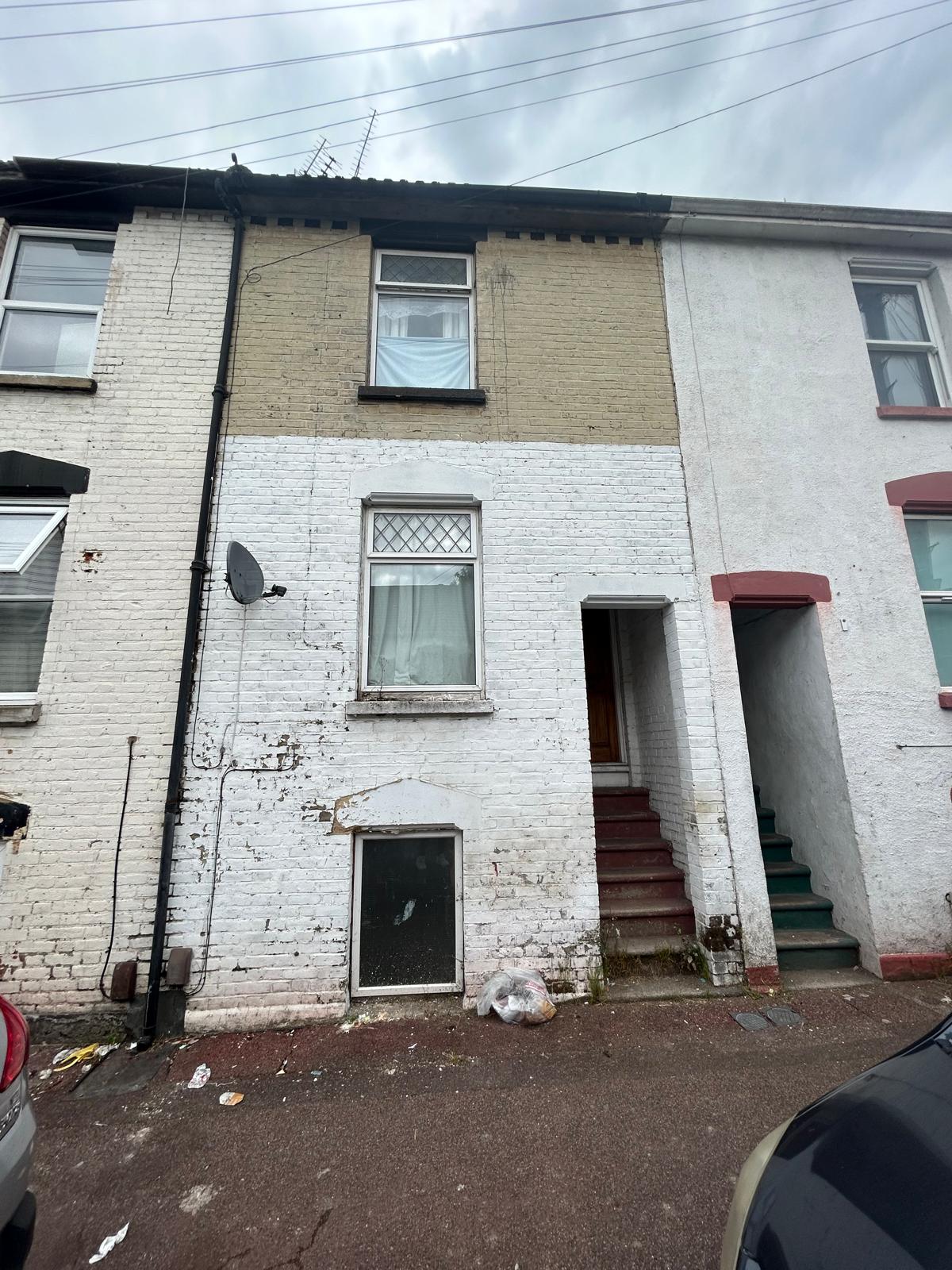
2 Bedrooms, 2 Receptions, 1 Bathroom, Terraced, Unfurnished
A two bedroom mid-terrace property close to Chatham High Street, All Saints C of E Primary School, bus services and local amenities. This property has the added benefit of a separate lounge and dining room which can be used as a third bedroom.
LOUNGE, SEPARATE DINING ROOM (CAN BE USED AS BEDROOM ), KITCHEN, LOWER GROUND FLOOR CELLAR, FIRST FLOOR LANDING, TWO BEDROOMS, REAR LANDING, BATHROOM AND WC, REAR GARDEN, ELECTRIC HEATING.
EPC Rating: E39.
Council Tax Band: B.
The Property Ombudsman Number: D02459
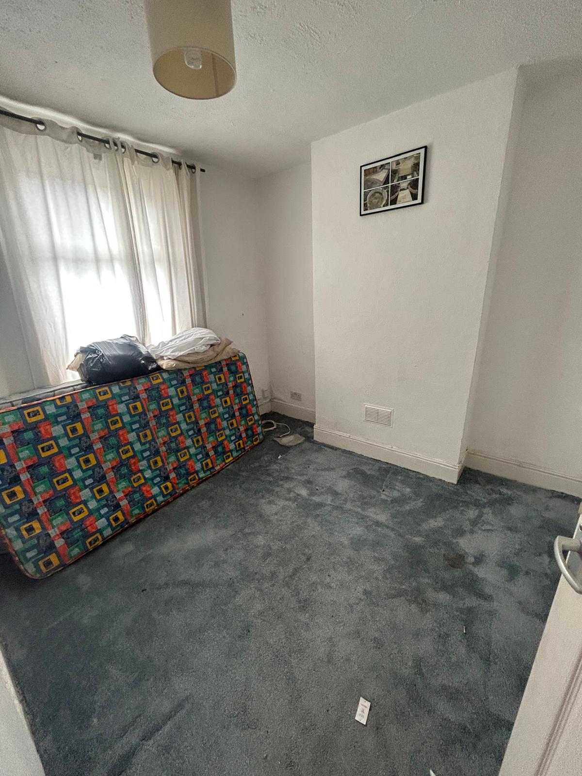
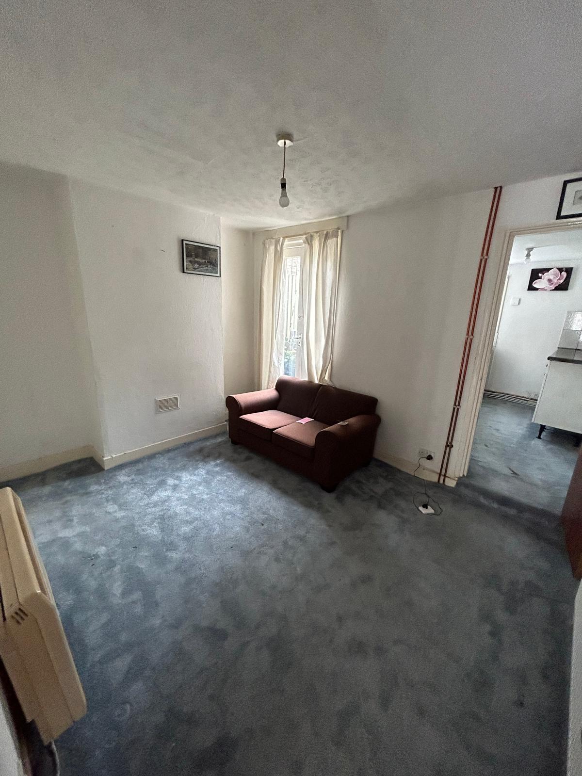
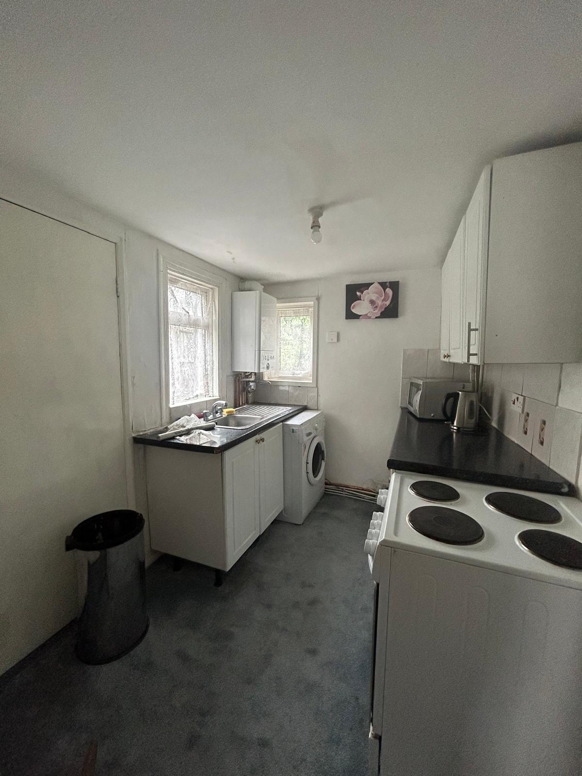
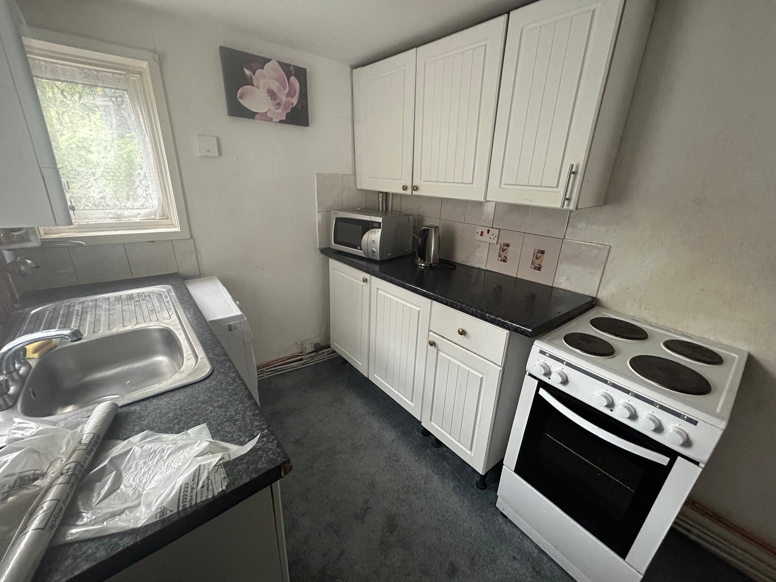
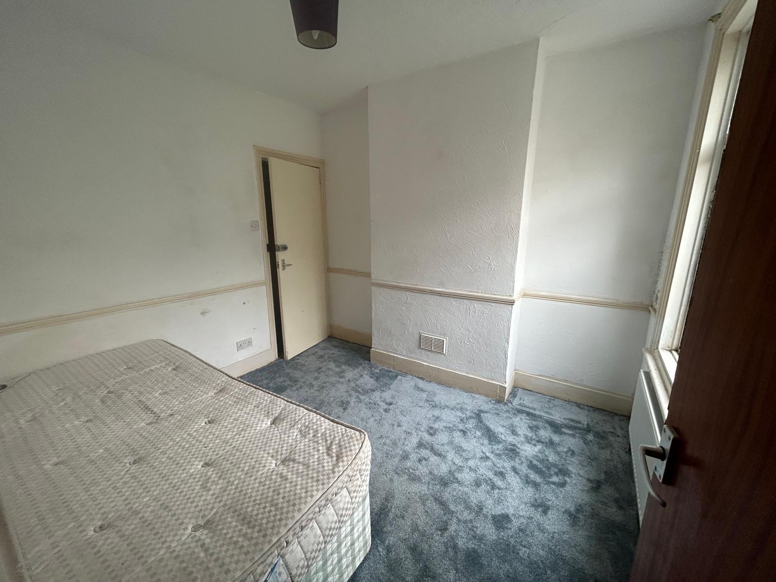
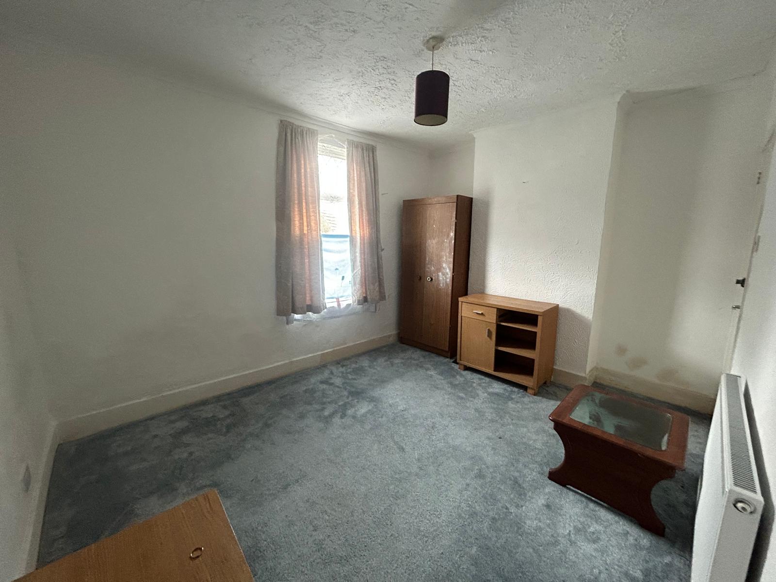
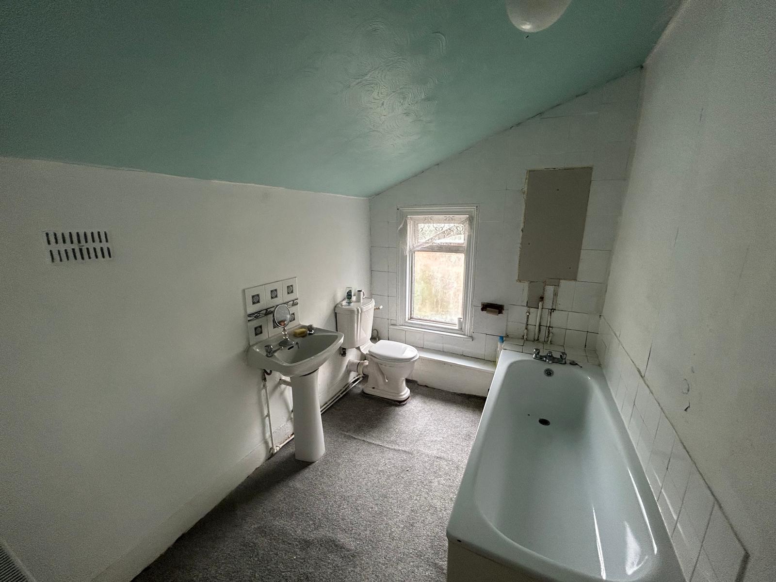
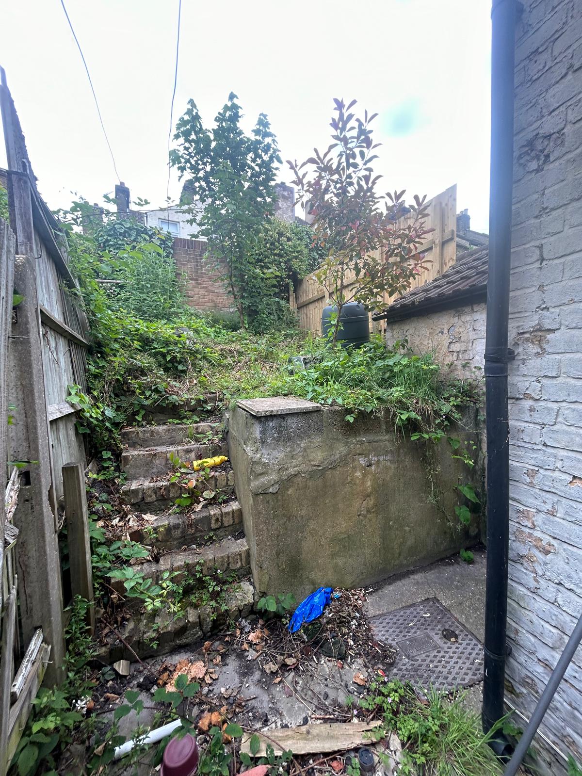
GROUND FLOOR | ||||
| Dining Room | 9'6" x 8'9" (2.90m x 2.67m) Window to front, entrance door, carpet, electric heater, staircase to first floor. | |||
| Lounge | 12'2" x 9'6" (3.71m x 2.90m) Patio doors to rear, electric heater, carpet, door to cellar, door to: | |||
| Kitchen | 9'2" x 6'7" (2.79m x 2.01m) Window to side and rear, door to garden, small electric wall heater, worktop with inset sink unit, worktop with cupboards under, carpet, wall cupboards. | |||
LOWER GROUND FLOOR | ||||
| Cellar | Meters. | |||
FIRST FLOOR | ||||
| Landing | Carpet. | |||
| Bedroom One | 12'2" x 9'8" (3.71m x 2.95m) Window to front, carpet, electric heater, door to Rear Landing. | |||
| Bedroom Two | 9'7" x 8'7" (2.92m x 2.62m) Window to rear, carpet, electric heater, door to Rear Landing. | |||
| Rear Landing | Carpet, doors to Bedroom One, Two and Bathroom/WC. | |||
| Bathroom and WC | Window to rear, gas fired boiler supplying domestic hot water, panel bath, pedestal wash basin, low level WC, carpet. | |||
EXTERIOR | ||||
| Rear Garden | |
Branch Address
14-16 Luton Road<br>Chatham<br>Kent<br>ME4 5AA
14-16 Luton Road<br>Chatham<br>Kent<br>ME4 5AA
Reference: LINDA_002683
IMPORTANT NOTICE FROM LINDA MATTHEWS
Descriptions of the property are subjective and are used in good faith as an opinion and NOT as a statement of fact. Please make further specific enquires to ensure that our descriptions are likely to match any expectations you may have of the property. We have not tested any services, systems or appliances at this property. We strongly recommend that all the information we provide be verified by you on inspection, and by your Surveyor and Conveyancer.