 Tel: 01634 846363
Tel: 01634 846363
Ernest Road, Chatham, ME4
Sold STC - £200,000
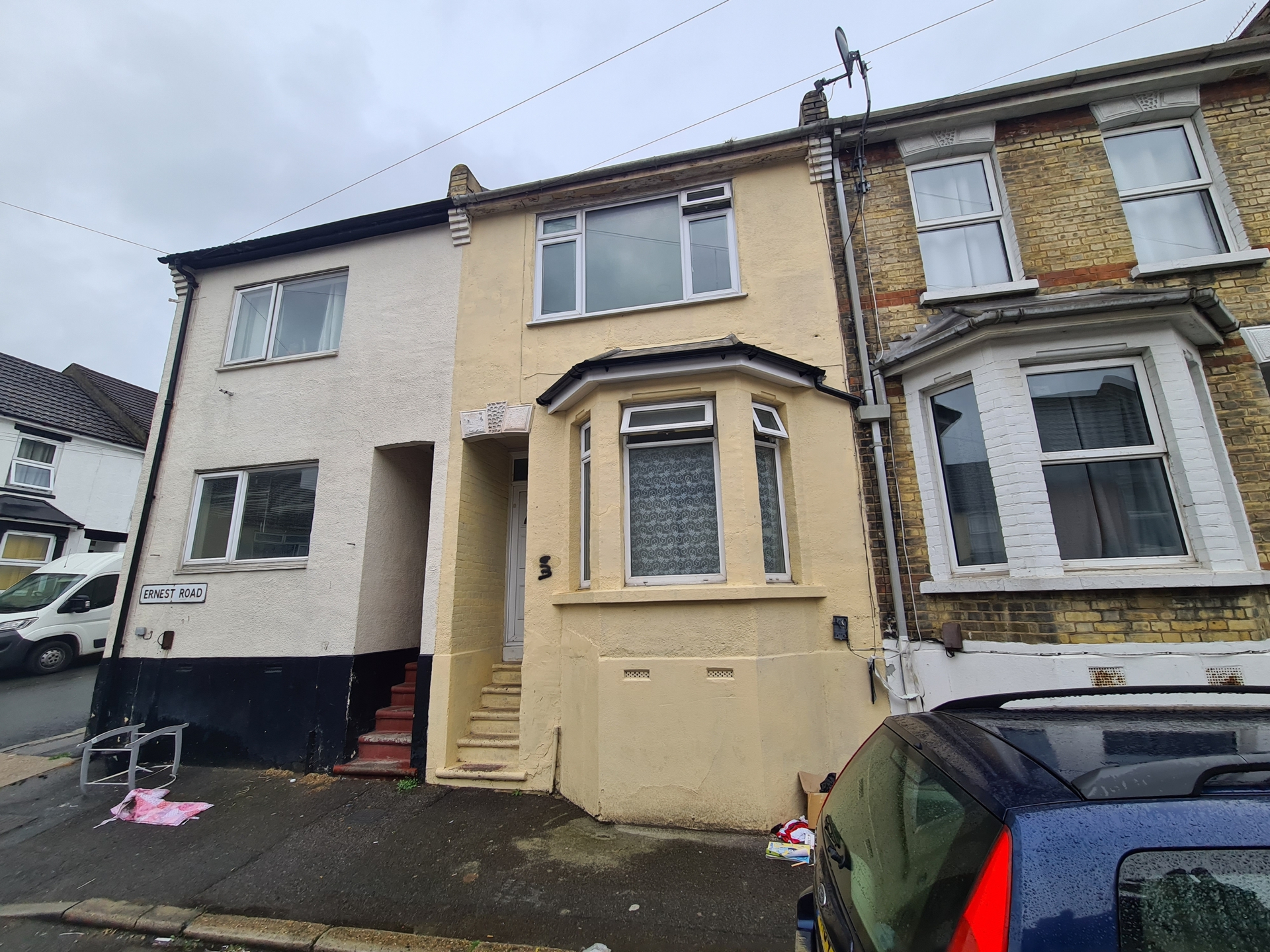
A deceptively large three separate bedroom family home set in this central location of Chatham close to Pheonix Junior Academy and The Victory Academy. This property benefits from an open plan 25ft lounge diner and also has double glazing and gas central heating. This property would make an ideal investment opportunity or family home. NO FORWARD CHAIN.
ENTRANCE HALL, 25FT OPEN PLAN LOUNGE AND DINING ROOM, KITCHEN, BATHROOM AND WC, LANDING, THREE SEPARATE BEDROOMS, REAR GARDEN, GAS CENTRAL HEATING AND DOUBLE GLAZING.
EPC Rating: D65.
Council Tax Band: B.
The Property Ombudsman Membership Number: D02459.
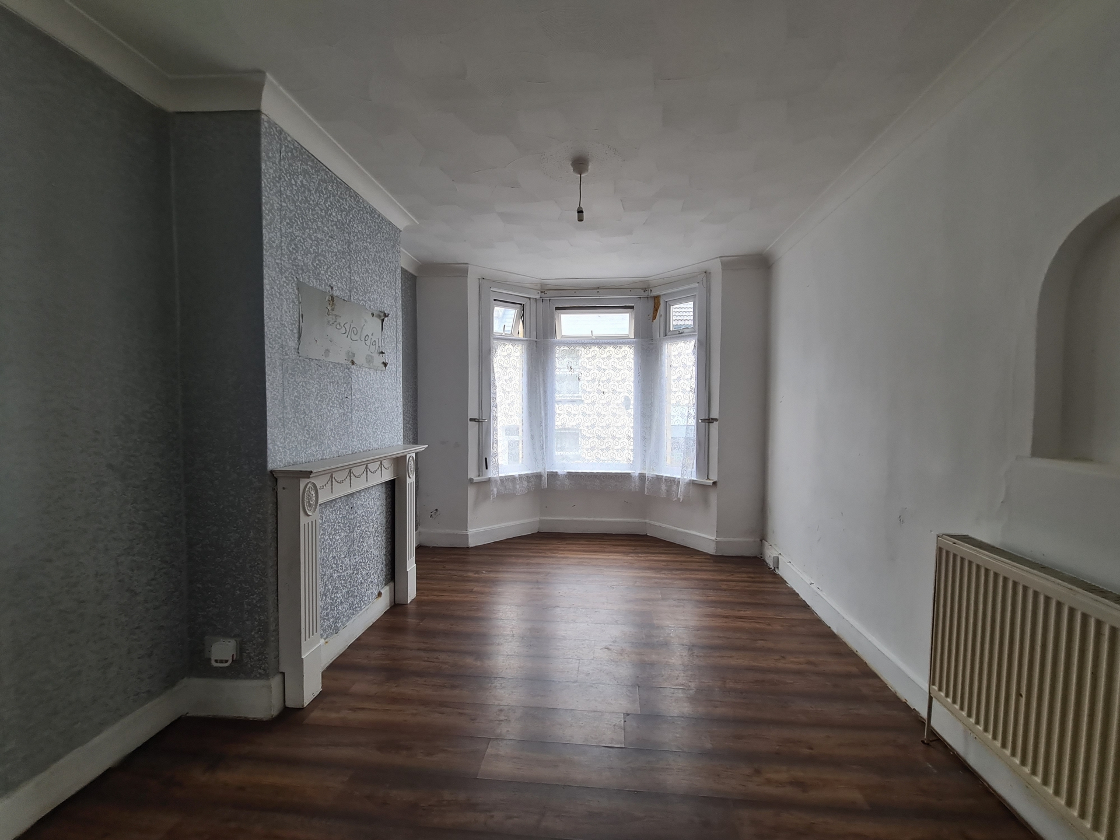
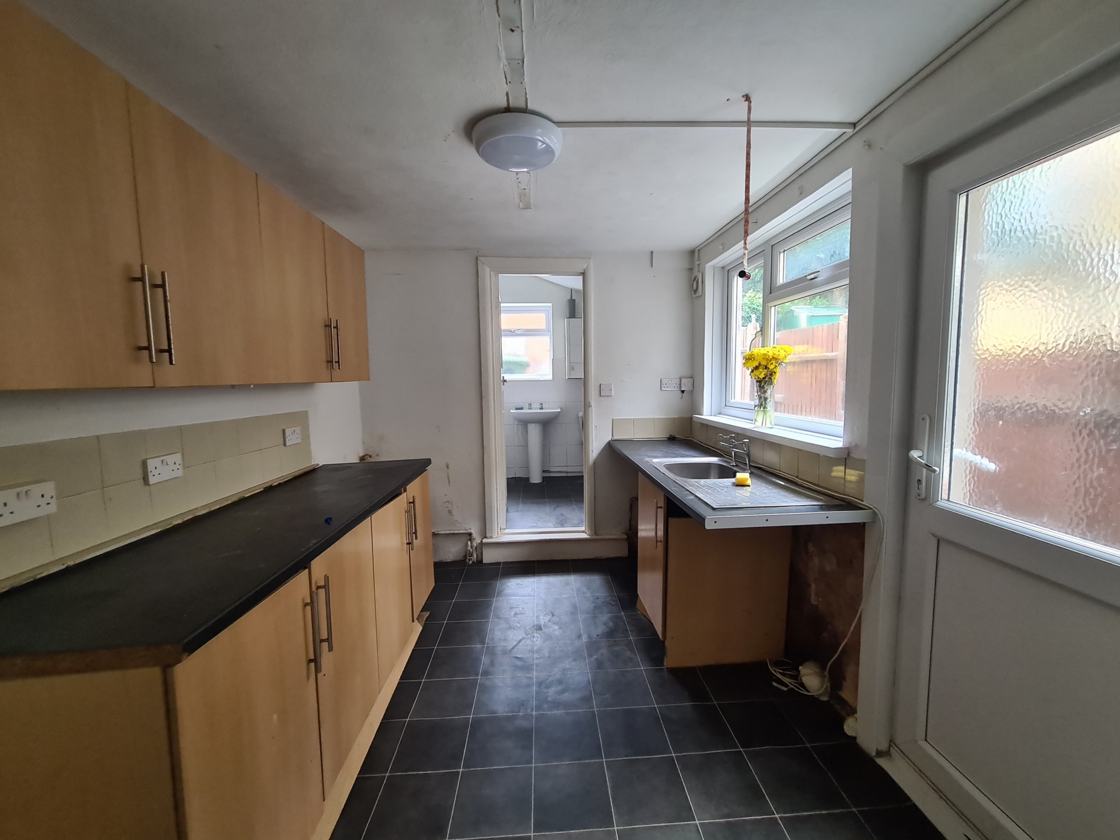
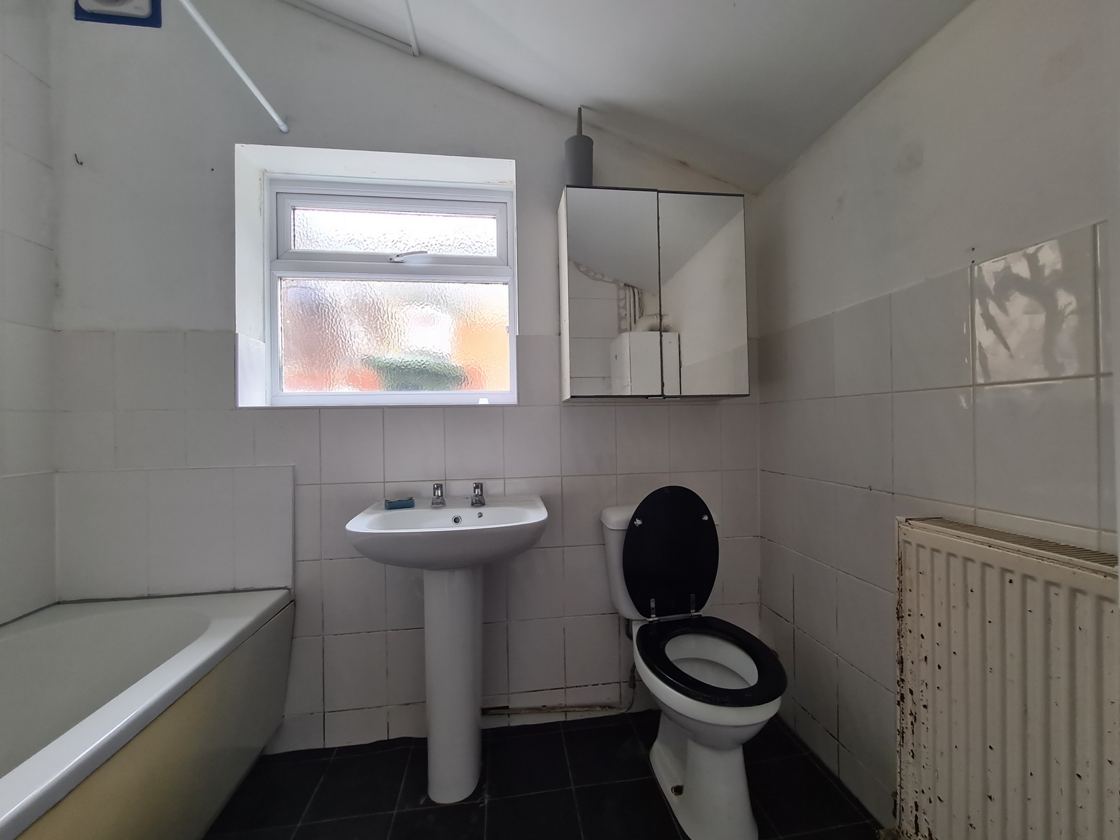
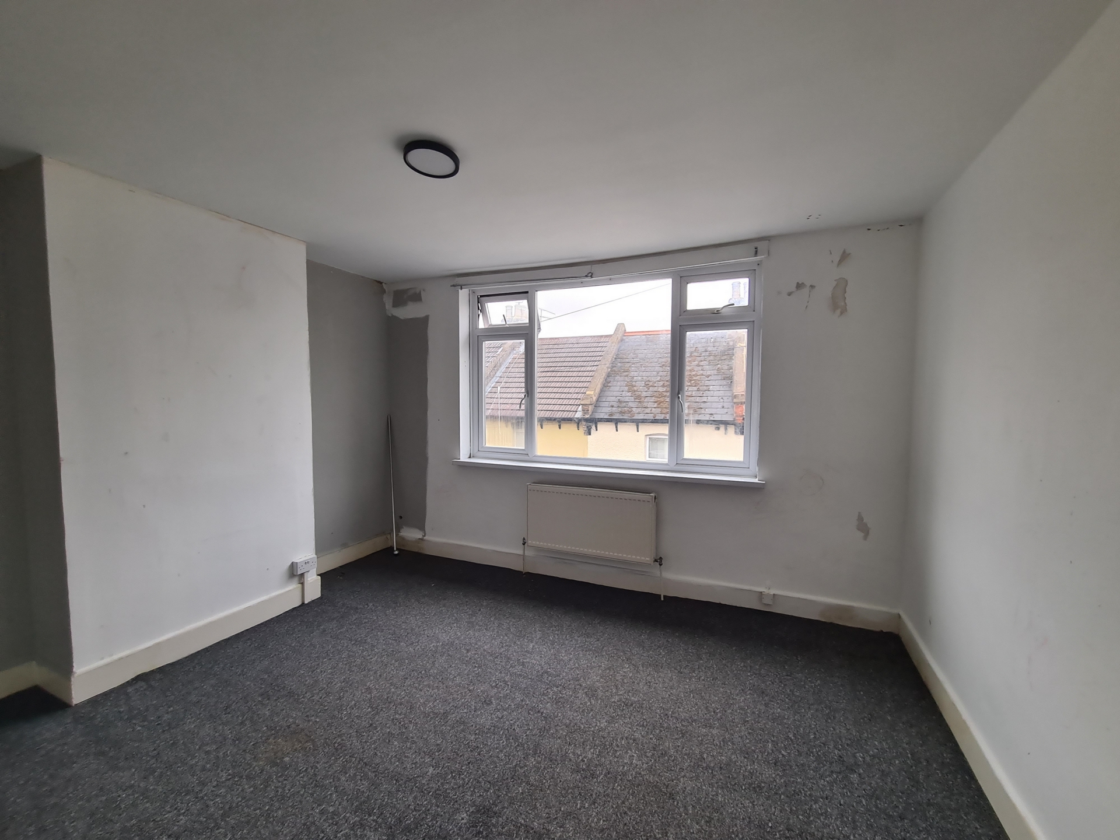
GROUND FLOOR | ||||
| Entrance Hall | Sealed unit double glazed entrance door, laminate flooring, staircase to first floor, door to: | |||
| 25ft Lounge and Dining Room | 25'5" x 10'4" (7.75m x 3.15m) Sealed unit double glazed bay window to front and double glazed window to rear, laminate flooring, two radiators. | |||
| Kitchen | 10'5" x 7'9" (3.18m x 2.36m) Sealed unit double glazed window to side and double glazed door to side providing access to rear garden, range of worktop with cupboards under, space for gas hob, further worktop with cupboard and space under for fridge unit and washing machine, stainless steel sink unit and drain inset to worktop, splash back tiles, radiator. | |||
| Bathroom and WC | Sealed unit double glazed window to rear, panel bath, mains fed shower unit, low level WC, pedestal wash basin, lino flooring, radiator, boiler supplying gas central heating, fully tiled walls. | |||
FIRST FLOOR | ||||
| Landing | Carpet, cupboard. | |||
| Bedroom One | 13'2" x 11'4" (4.01m x 3.45m) Sealed unit double glazed window to front, radiator, carpet. | |||
| Bedroom Two | 11'7" x 8'2" (3.53m x 2.49m) Sealed unit double glazed window to rear, radiator, carpet. | |||
| Bedroom Three | 10'5" x 8'0" (3.18m x 2.44m) Sealed unit double glazed window to rear, radiator, carpet. | |||
EXTERIOR | ||||
| Rear Garden | |
Branch Address
14-16 Luton Road<br>Chatham<br>Kent<br>ME4 5AA
14-16 Luton Road<br>Chatham<br>Kent<br>ME4 5AA
Reference: LINDA_002696
IMPORTANT NOTICE FROM LINDA MATTHEWS
Descriptions of the property are subjective and are used in good faith as an opinion and NOT as a statement of fact. Please make further specific enquires to ensure that our descriptions are likely to match any expectations you may have of the property. We have not tested any services, systems or appliances at this property. We strongly recommend that all the information we provide be verified by you on inspection, and by your Surveyor and Conveyancer.