 Tel: 01634 846363
Tel: 01634 846363
Fox Street, Gillingham, ME7
Let - £1,200 pcm Tenancy Info
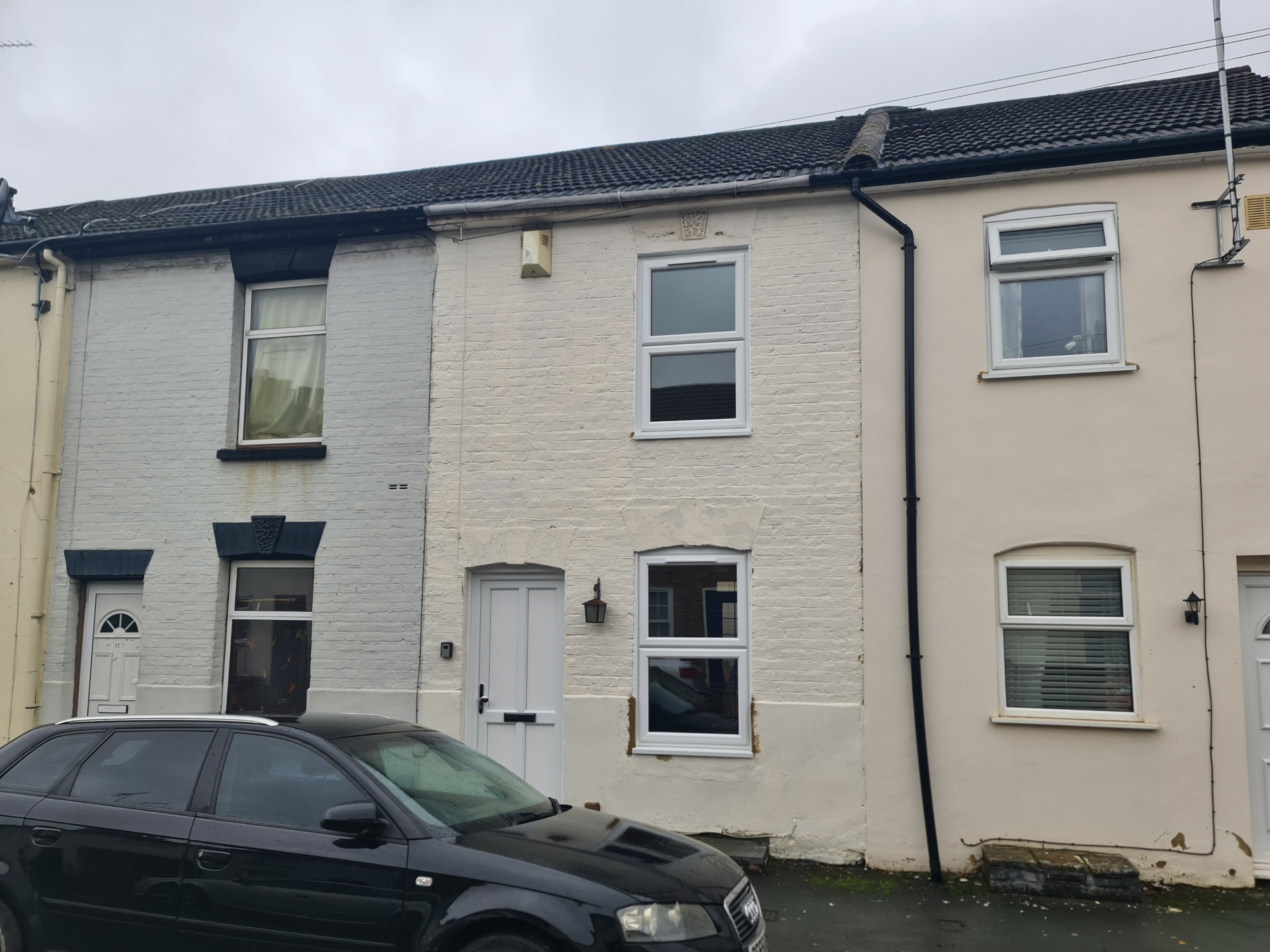
2 Bedrooms, 1 Reception, 1 Bathroom, Terraced, Unfurnished
A fully refurbished property situated just a short walk from Gillingham High Street and Town Centre with excellent Bus Services to surrounding areas. This beautifully presented two bedroom mid-terraced family home provides plenty of living space with a 22foot open plan lounge and dining room with a separate 12ft long newly fitted kitchen. At the rear of the property on the ground floor is a newly fitted bathroom and WC with shower. This property has the added benefit of double glazing, gas central heating and new flooring throughout - a must view for those looking for property close to Mid Kent College and Medway Park
22FT LOUNGE / DINING ROOM, KITCHEN, REAR LOBBY, BATHROOM AND WC, SMALL LANDING, TWO DOUBLE BEDROOMS, REAR GARDEN, GAS CENTRAL HEATING, DOUBLE GLAZING.
EPC Rating: D55.
Council Tax Band: B.
The Property Ombudsman Membership Number: E1162
One week security deposit: £276.92 (Monthly rent £1,200 x 12 months = £14,400 per year, divided by 52 weeks of the year = £276.92)
One months deposit of £1,200
One months up front rent of £1,200 minus one week security deposit of £276.92
Total: £2,400 upon check-in.
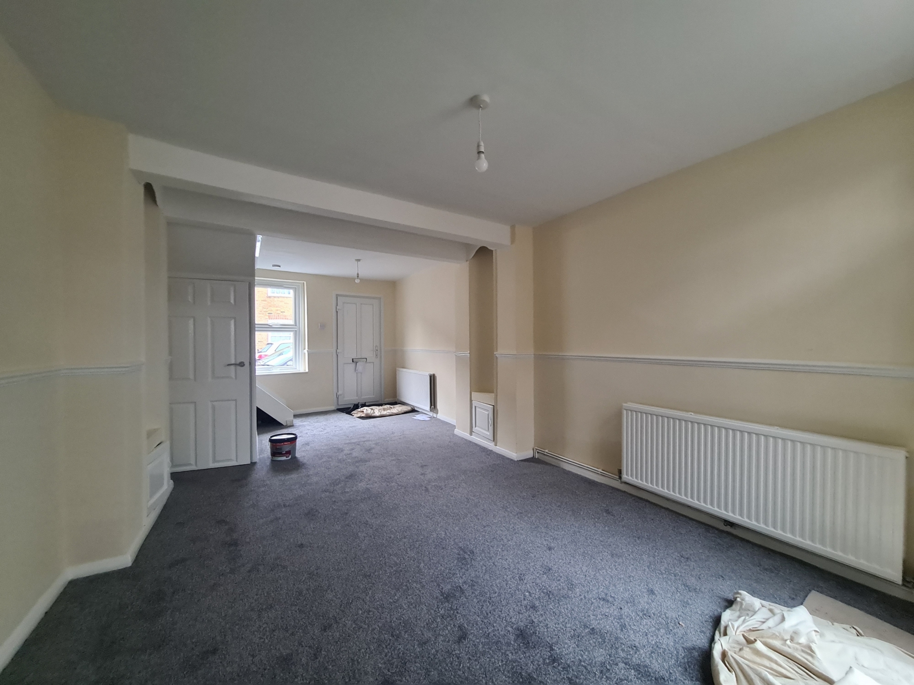
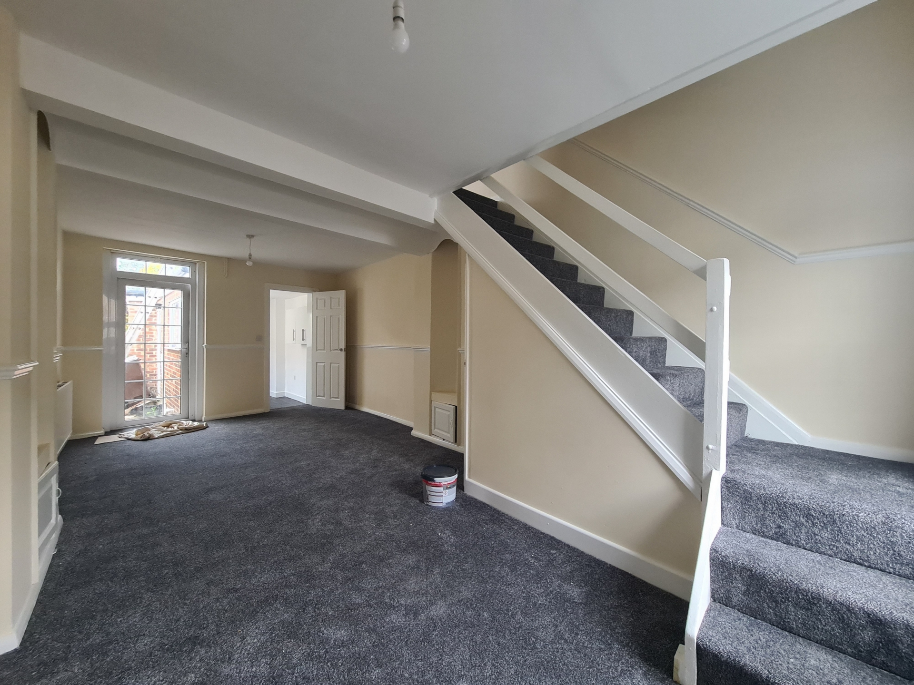
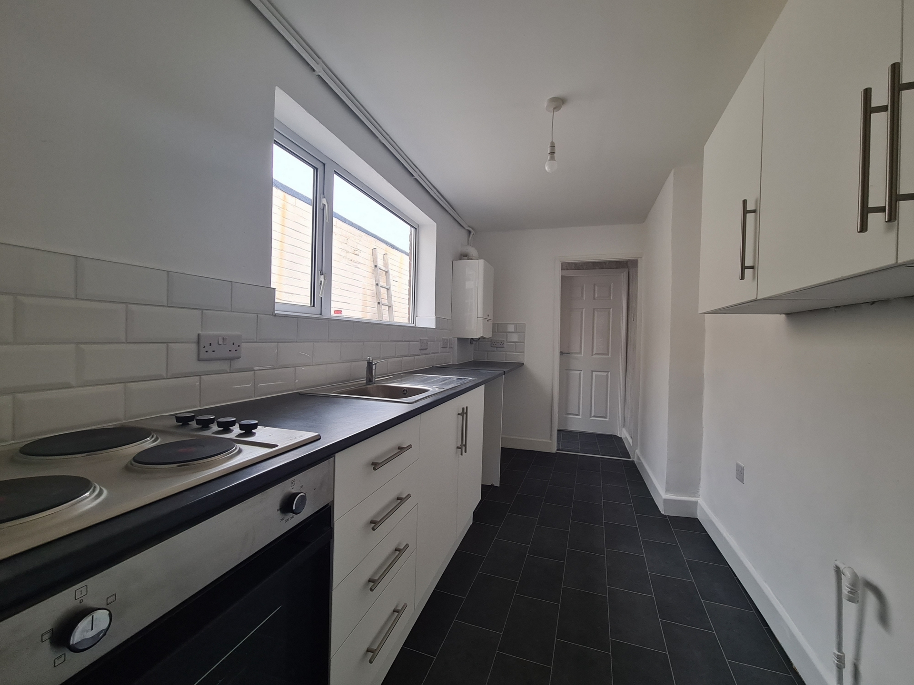
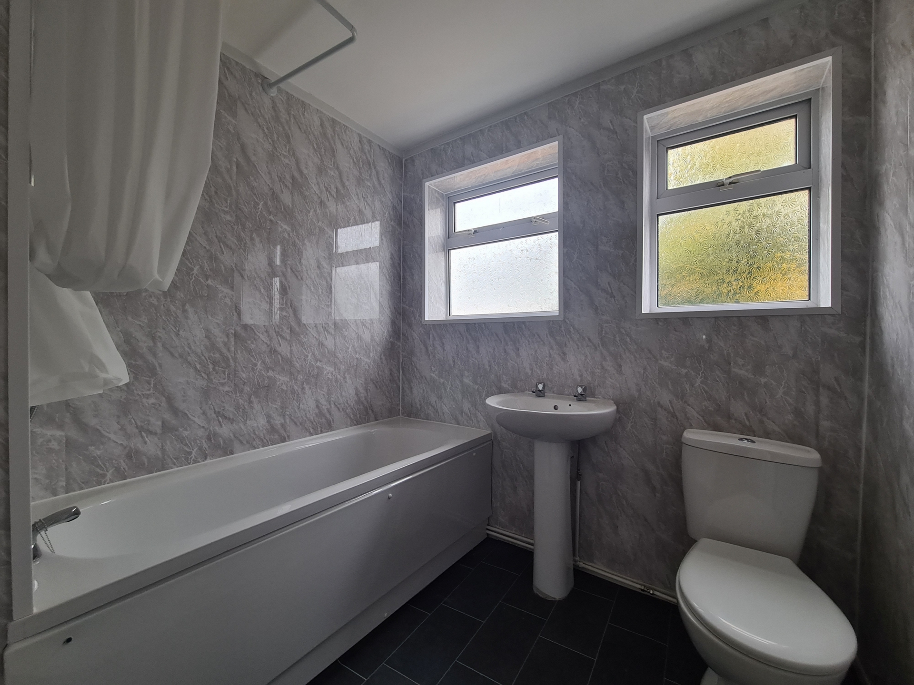
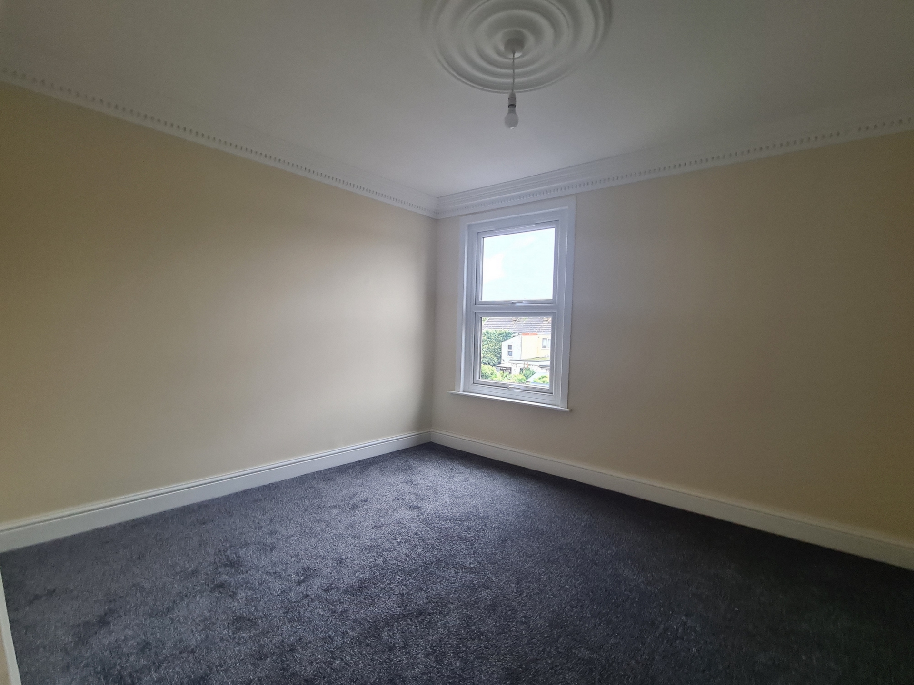
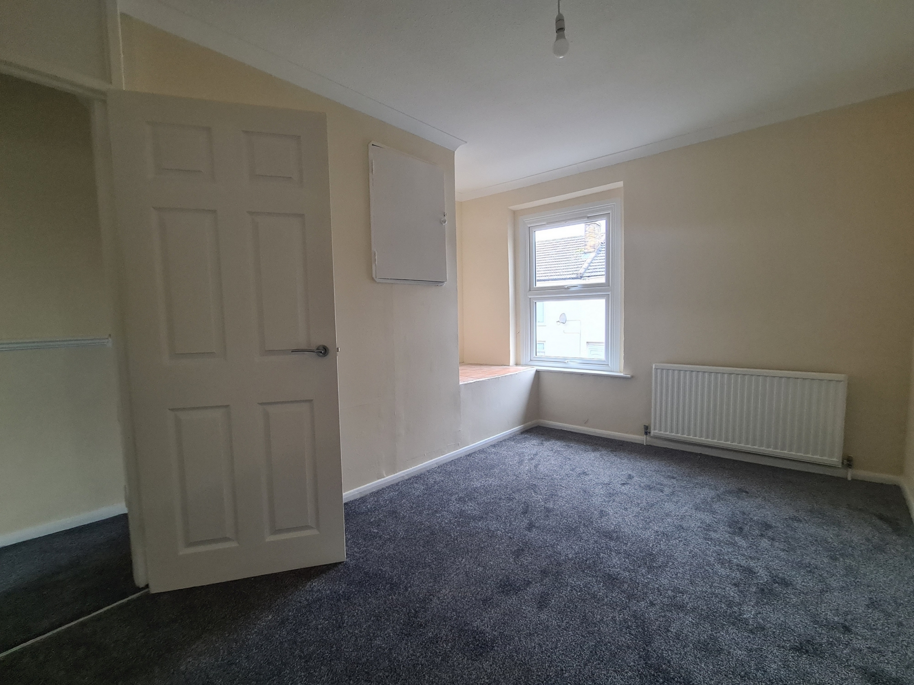
GROUND FLOOR | ||||
| Lounge / Dining Room | 22'5" x 11'0" (6.83m x 3.35m) Sealed unit double glazed window to front and sealed unit double glazed door to rear to garden, new carpet, two radiators, staircase to first floor, two small cupboards, under stairs storage cupboard, door to: | |||
| | | |||
| Kitchen | 12'6" x 6'4" (3.81m x 1.93m) Sealed unit double glazed window to side, range of worktop with stainless steel sink unit with mixer tap and drainer, cupboards and drawers under, space for appliances, integral electric hob and under oven, range of wall cupboards, splash back tiles, lino flooring, gas fired boiler. | |||
| Rear Lobby | Sealed unit double glazed door to side providing additional separate access to the rear garden, lino flooring. | |||
| Bathroom and WC | Two sealed unit double glazed windows to rear, fully lined panelled walls, panel bath with mixer tap and shower attachment, shower curtain and rail above bath, low level WC, pedestal wash basin, lino flooring, extractor. | |||
FIRST FLOOR | ||||
| Small Landing | | |||
| Bedroom One | 12'8" x 8'0" (3.86m x 2.44m) Sealed unit double glazed window to front, radiator, carpet, shelf and cupboard. | |||
| Bedroom Two | 11'0" x 9'7" (3.35m x 2.92m) Sealed unit double glazed window to rear, radiator, carpet. | |||
EXTERIOR | ||||
| Rear Garden | |
14-16 Luton Road<br>Chatham<br>Kent<br>ME4 5AA