 Tel: 01634 846363
Tel: 01634 846363
Epps Road, Sittingbourne, ME10
Let - £1,300 pcm Tenancy Info
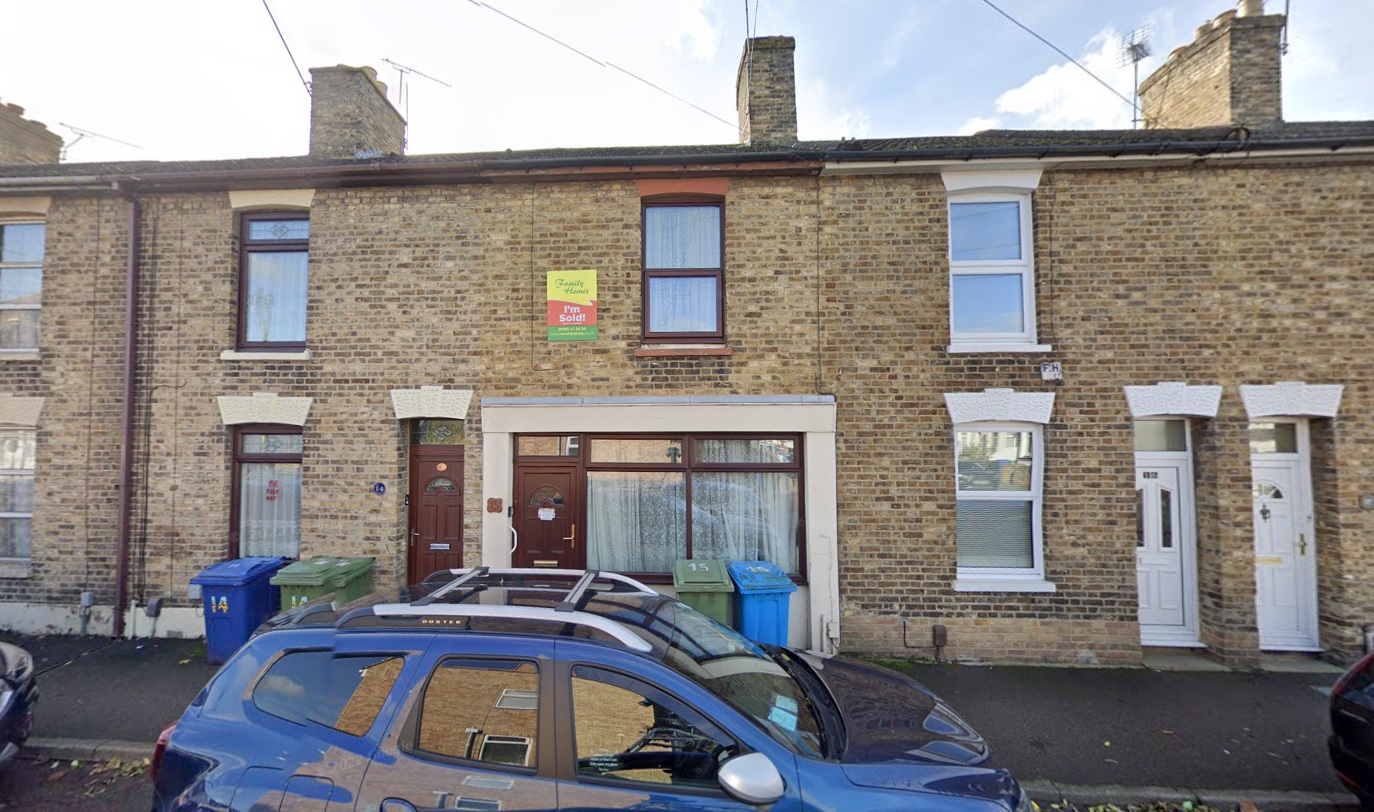
3 Bedrooms, 2 Receptions, 1 Bathroom, Terraced, Unfurnished
A newly redecorated family home situated in the centre of Sittingbourne close to the Library, Leisure Centre, Borden Grammar School and Meadowfield School 6th Form. Further afield this property boasts it's great locality being close to Highsted Grammar School, South Avenue Primary School and Sittingbourne High Street. This three bedroom property benefits from ample living accommodation with a separate lounge and dining room giving a unique feel with master bedroom being off the second bedroom. A beautifully presented property with newly fitted carpets throughout would make this an ideal home. An early viewing is recommended to avoid disappointment.
LOUNGE, SEPARATE DINING ROOM, KITCHEN, DOWNSTAIRS BATHROOM AND WC, SMALL LANDING, THREE BEDROOMS (MASTER BEDROOM OFF SECOND BEDROOM), REAR GARDEN, GAS CENTRAL HEATING, DOUBLE GLAZING, NEWLY FITTED CARPETS, NEWLY DECORATED THROUGHOUT.
EPC Rating: C69.
Council Tax Band: B.
The Property Ombudsman Membership Number: E1162
One week security deposit: £300.00 (Monthly rent £1,300 x 12 months = £15,600 per year, divided by 52 weeks of the year = £300.00)
One months deposit of £1,300
One months up front rent of £1,300 minus one week security deposit of £300.00
Total: £2,600 upon check-in.
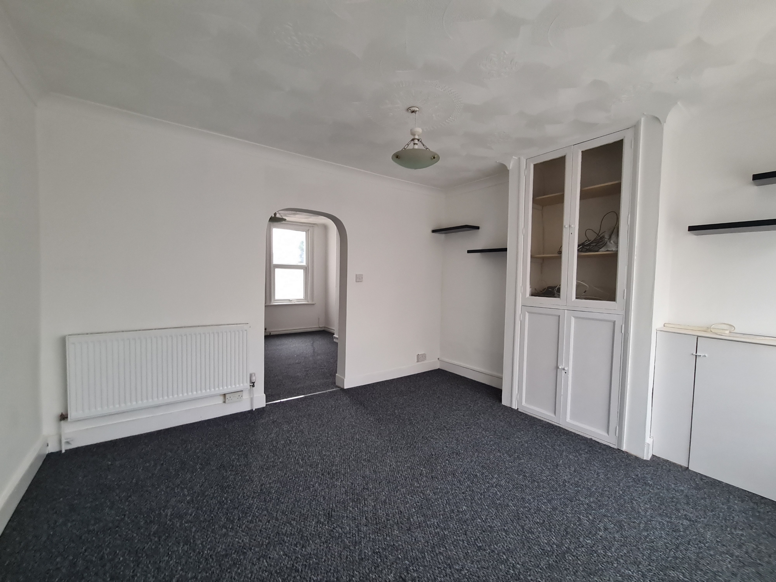
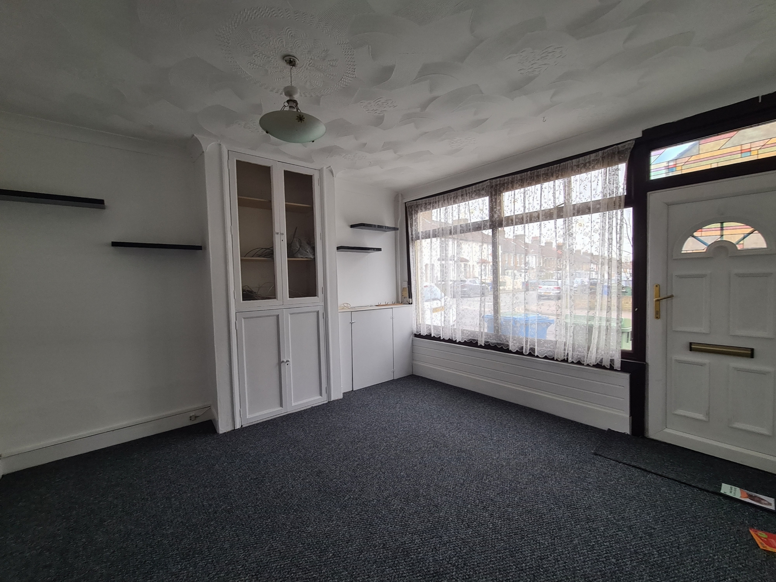
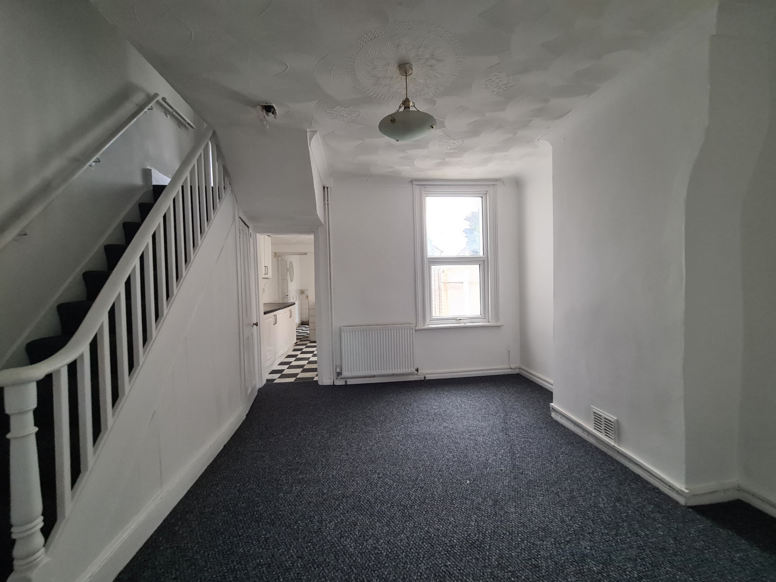
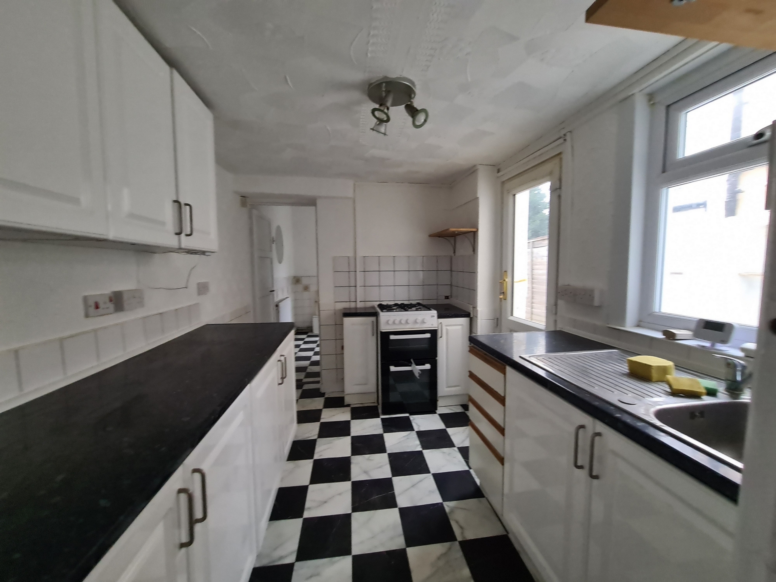
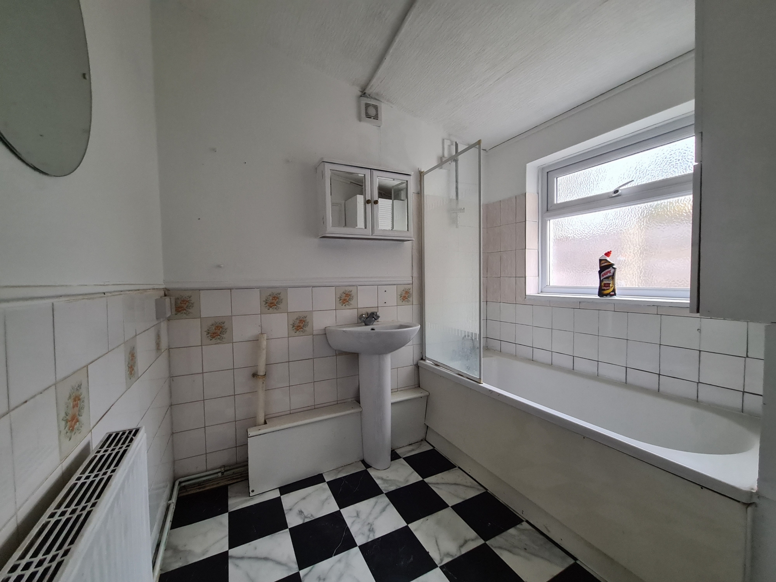
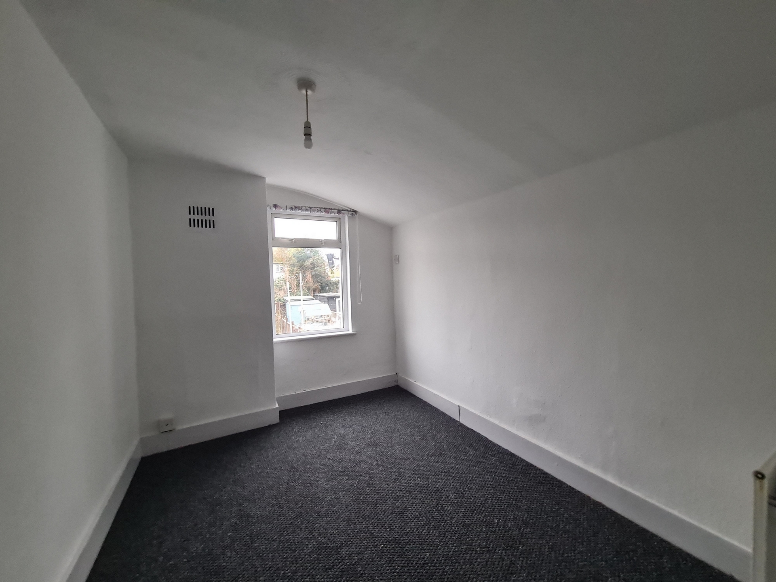
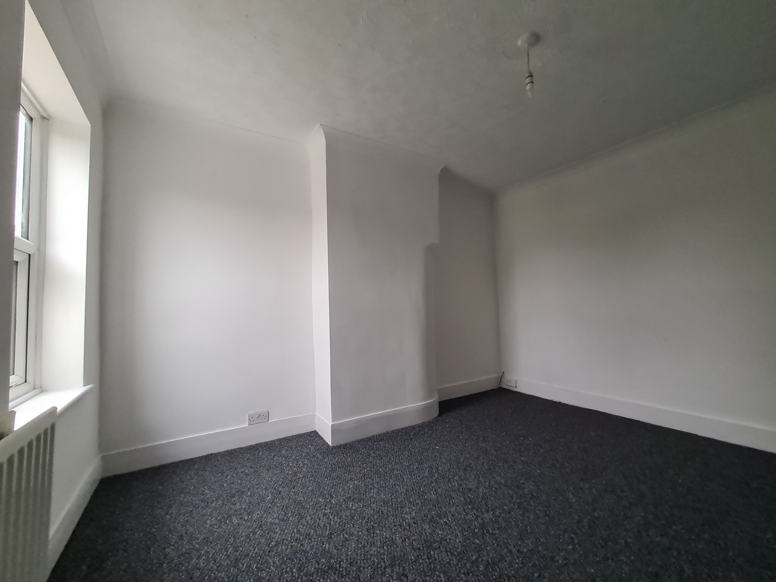
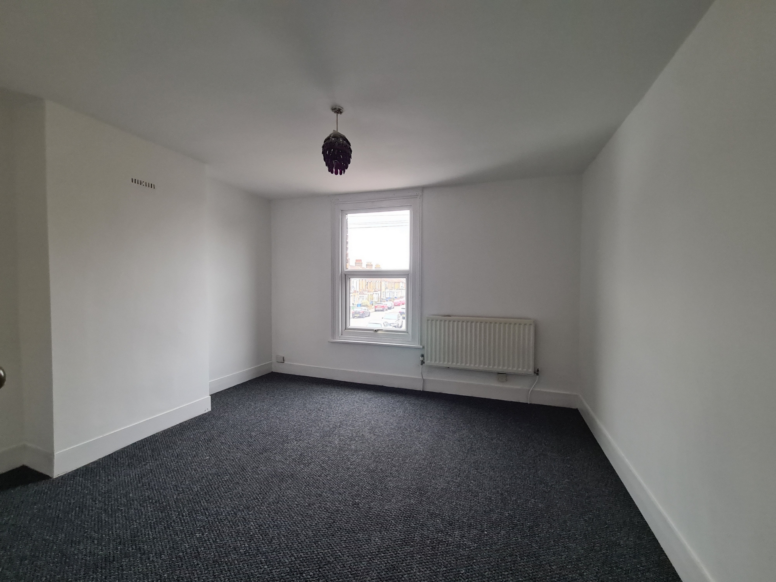
GROUND FLOOR | ||||
| Lounge | Sealed unit double glazed window to front and double glazed entrance door, carpet, radiator, cupboard, tall cupboard with glass insert doors, shelving, open archway to: | |||
| | | |||
| Dining Room | Sealed unit double glazed window to rear, radiator, carpet, staircase to first floor, understairs storage cupboard, door to: | |||
| Kitchen | Sealed unit double glazed window to side, sealed unit double glazed door to side to Rear Garden. Range of worktop with inset stainless steel sink unit with mixer tap and drainer, cupboards and drawers under, further worktop with space for gas cooker with cupboards either side and splashback tiles, further worktop with cupboards under, range of wall cupboards and shelving, splashback tiles and lino flooring. Door to: | |||
| Bathroom | Sealed unit double glazed window to side, panel bath with mixer tap and shower attachment, glass shower screen, pedestal wash basin, radiator, lino flooring, space and plumbing for washing machine, internal door to: | |||
| Internal WC | Door inside bathroom to WC. | |||
FIRST FLOOR | ||||
| Landing | Carpet. | |||
| Bedroom Two | Sealed unit double glazed window to rear, radiator, carpet, door through to: | |||
| Bedroom One | Sealed unit double glazed window to front, radiator, carpet. | |||
| Bedroom Three | Sealed unit double glazed window to rear, radiator, carpet. | |||
EXTERIOR | ||||
| Rear Garden | |
14-16 Luton Road<br>Chatham<br>Kent<br>ME4 5AA