 Tel: 01634 846363
Tel: 01634 846363
Luton Road, Chatham, ME4
Sold STC - Freehold - OIRO £185,000
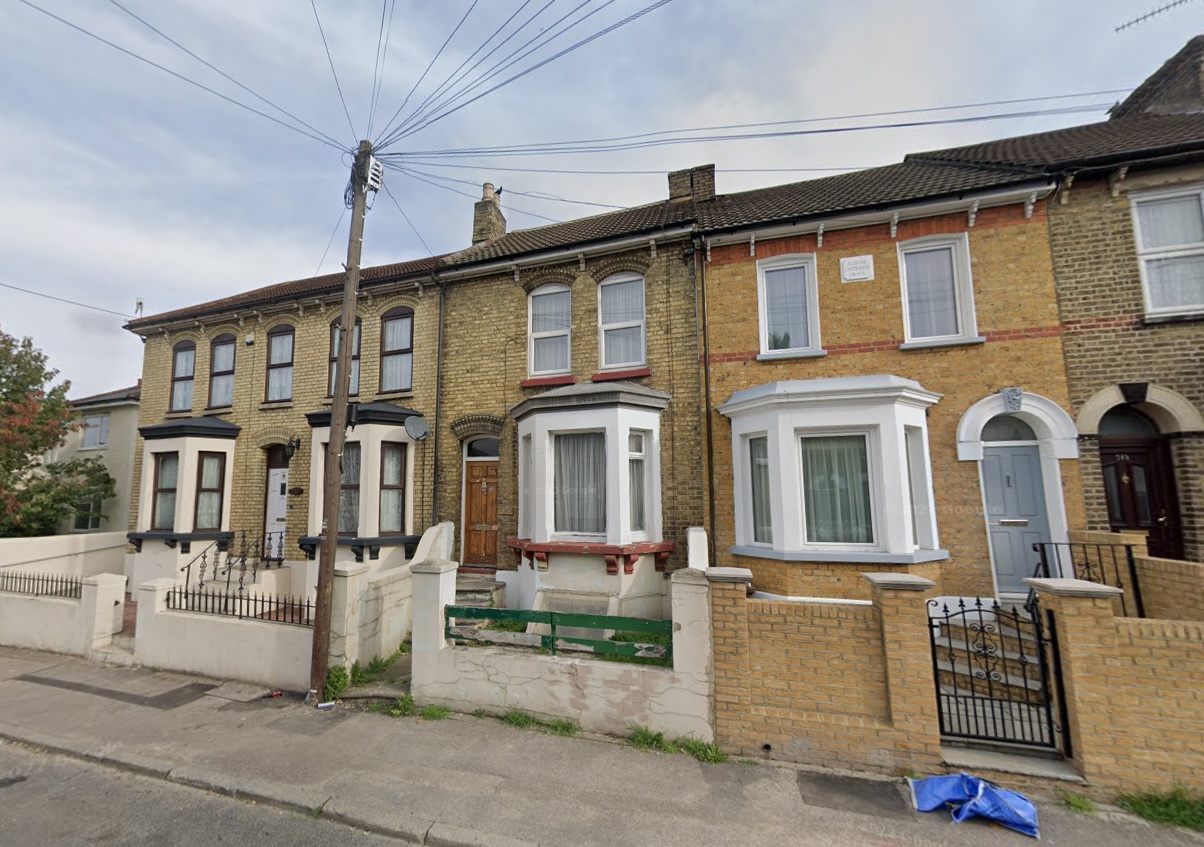
3 Bedrooms, 2 Receptions, 1 Bathroom, Terraced, Freehold
A great opportunity to purchase this deceptively large three separate bedroom family home situated very close to Luton Primary School and Luton Infants School, local amenities and bus services into Chatham's High Street and Pentagon Centre. This property requires complete renovation and refurbishment throughout and is offered with NO FORWARD CHAIN. Benefitting from a lounge with bay window to the front and a separate dining room property has ample living space, with the added option to convert the cellar subject to the necessary consents and regluations to create even more usable space. A must view.
ENTRANCE PORCH, LOUNGE, SEPARATE DINING ROOM, KITCHEN, REAR HALLWAY, DOWNSTAIRS BATHROOM AND WC, FIRST FLOOR LANDING, THREE SEPARATE BEDROOMS, GAS CENTRAL HEATING, FRONT AND REAR GARDENS.
EPC Rating: D58.
Council Tax Band: B.
The Property Ombudsman Membership Number: D02459.
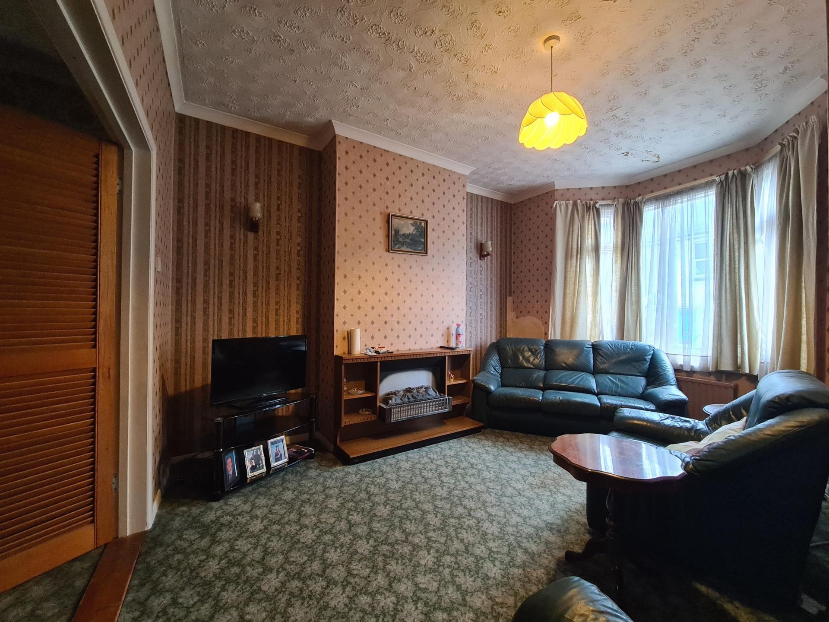
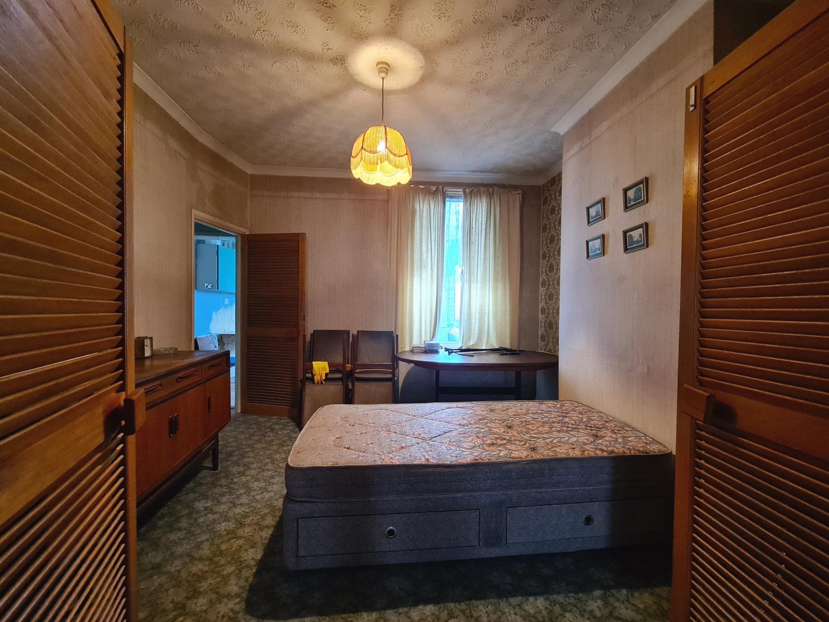
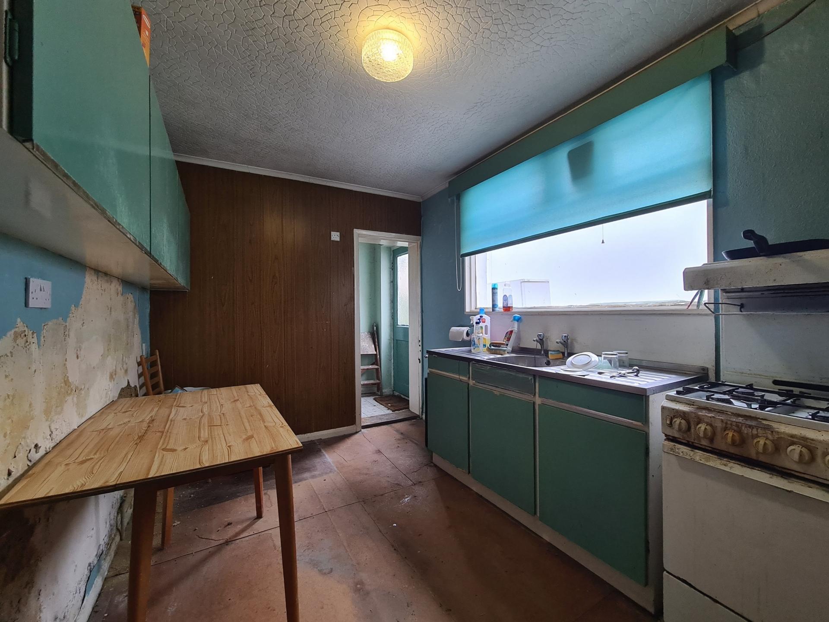
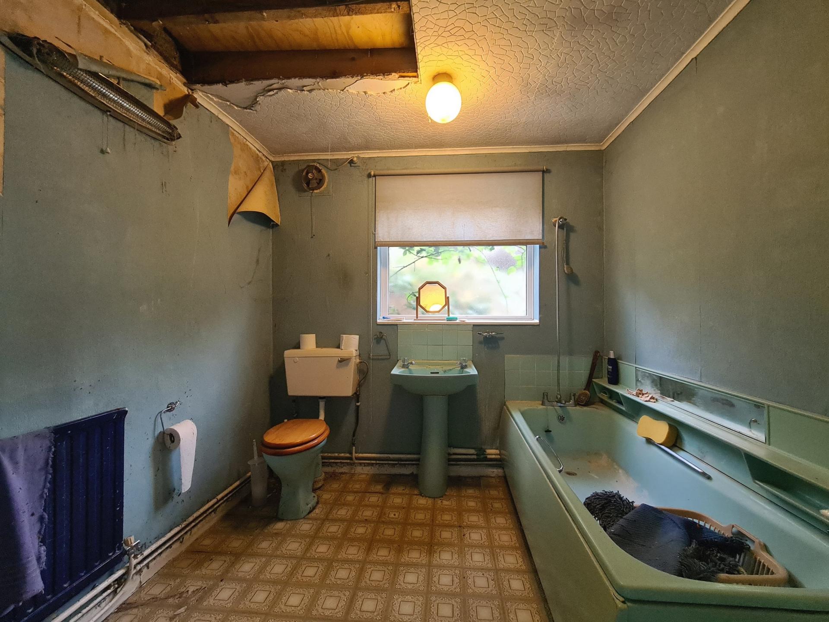
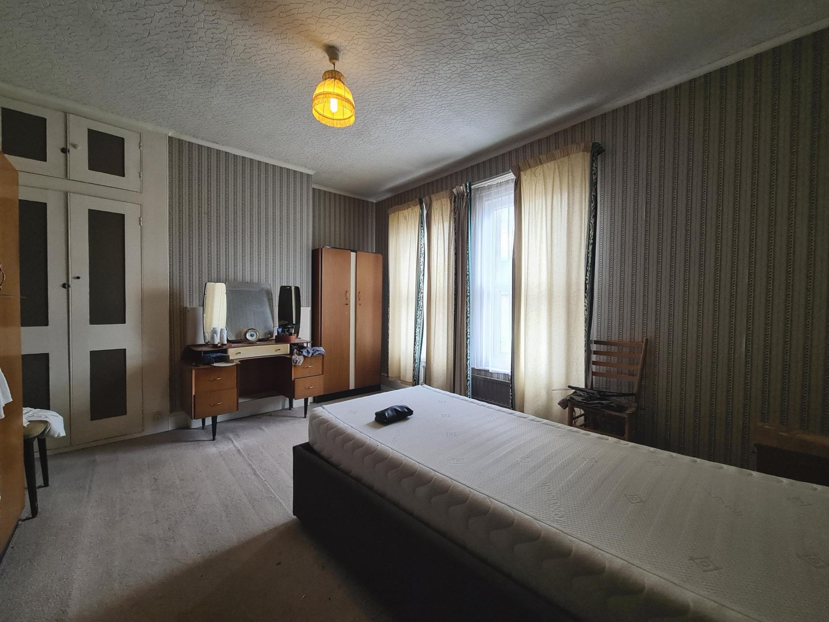
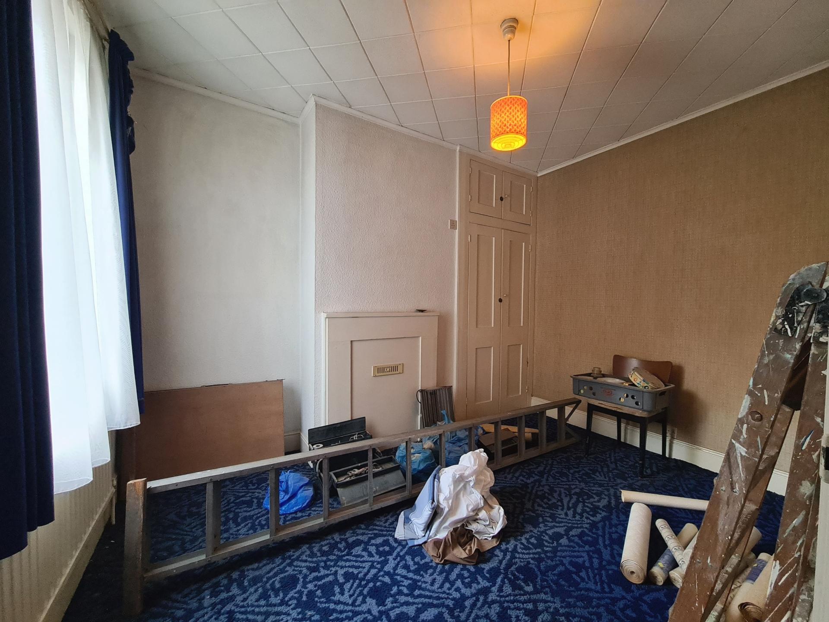
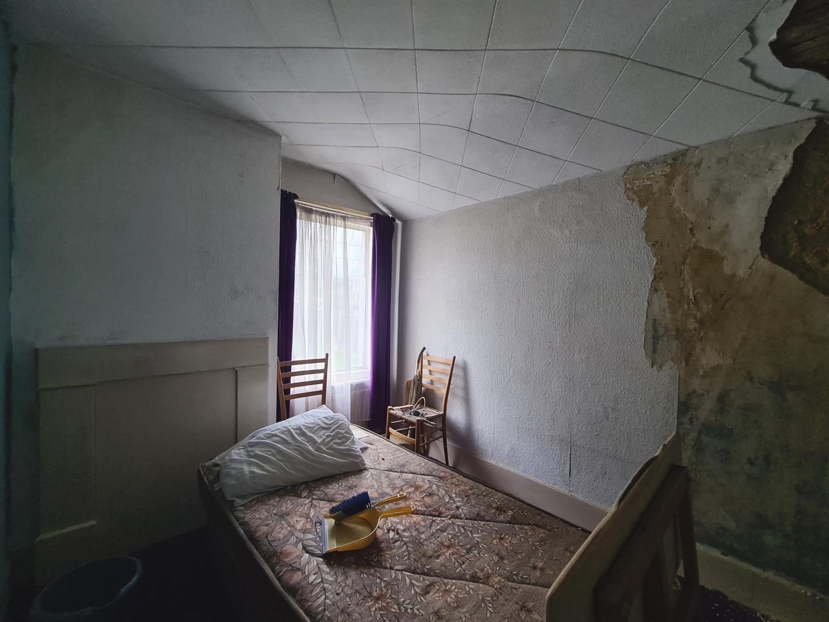
GROUND FLOOR | ||||
| Entrance Porch | Wooden entrance door, carpet, internal wooden door to: | |||
| Lounge | 14'2" x 14'1" (4.32m x 4.29m) Bay window to front, carpet, gas fire, radiator, staircase to first floor, double wooden doors to: | |||
| Dining Room | 11'8" x 11'4" (3.56m x 3.45m) Window to rear, carpet, two radiators, door to: | |||
| Kitchen | 10'7" x 7'9" (3.23m x 2.36m) Window to side, stainless steel sink unit with double drainer, cupboards under, space for gas cooker, range of wall cupboards, door to: | |||
| Rear Hallway | Door to side providing access to rear garden, cupboard housing hot water cylinder, door to: | |||
| Bathroom & WC | 8'1" x 8'0" (2.46m x 2.44m) Sealed unit double glazed window to rear, low level WC, pedestal wash basin, panel bath with mixer tap and shower attachment, lino flooring, radiator, cupboard housing gas fired boiler supplying domestic heating. | |||
FIRST FLOOR | ||||
| Landing | Carpet, cupboard, loft hatch. | |||
| Bedroom One | 13'2" x 12'2" (4.01m x 3.71m) Two double glazed windows to front, blocked fireplace, cupboard, carpet, radiator. | |||
| Bedroom Two | 11'7" x 9'0" (3.53m x 2.74m) Window to rear, blocked fireplace, cupboard, carpet, radiator. | |||
| Bedroom Three | 10'5" x 8'0" (3.18m x 2.44m) Window to rear, radiator, blocked fireplace, carpet. | |||
EXTERIOR | ||||
| Front Garden | | |||
| Rear Garden | |
14-16 Luton Road<br>Chatham<br>Kent<br>ME4 5AA