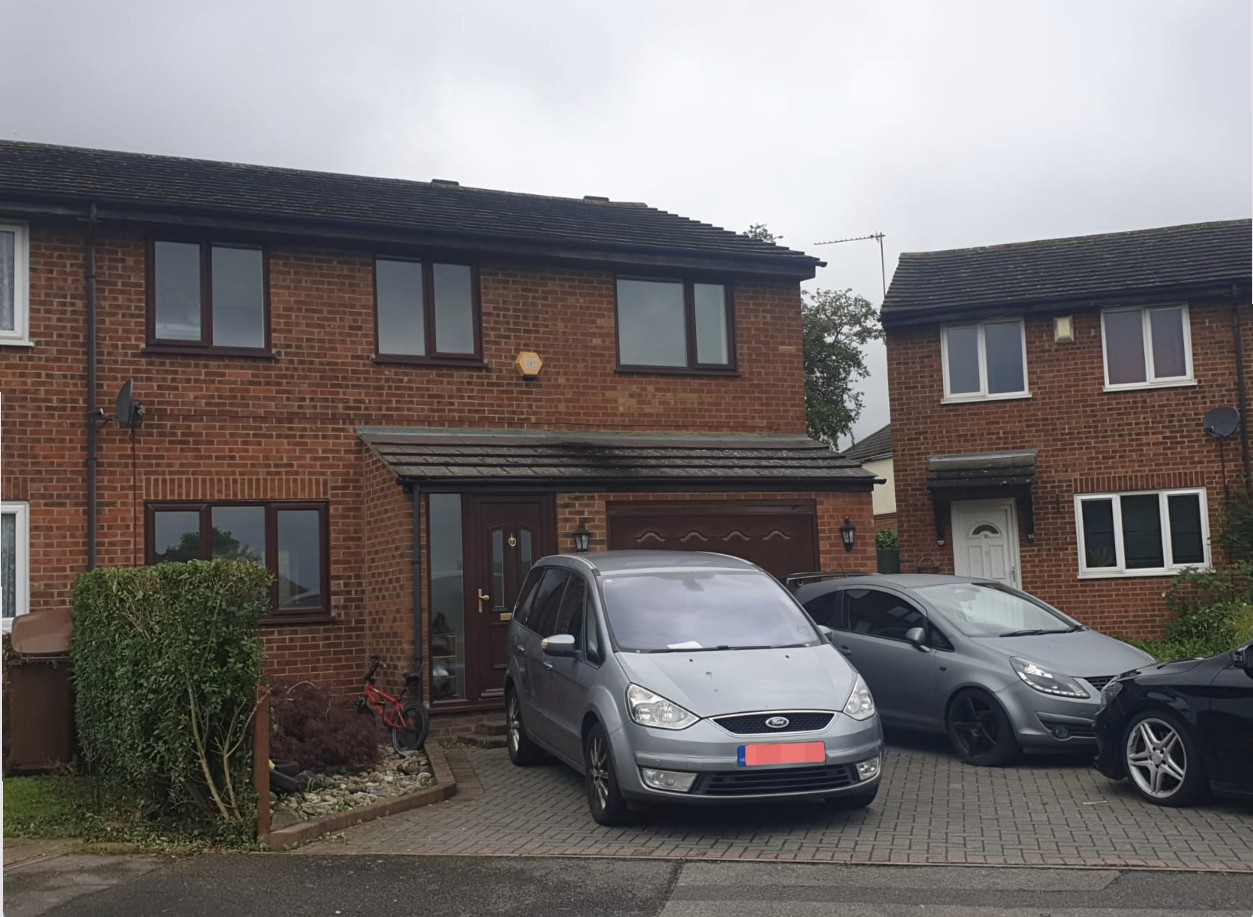 Tel: 01634 846363
Tel: 01634 846363
Westbrook Close, Chatham, ME4
Let Agreed - £2,000 pcm Tenancy Info

4 Bedrooms, 1 Reception, 3 Bathrooms, House, Unfurnished
Large 4 bedroom semi detached property with large driveway and integral garage. Large open planned lounge/dining room. Spacious garden. Large master bedroom with en-suite shower and walk in wardrobe. Gas central heating. Double glazing. View now to avoid disapointment..!
| Front Garden | Front off road parking for two vehicles. Small planting area. Entrance to garage. | |||
Ground Floor | ||||
| Entrance Porch | Sealed unit, double glazed entrance door. Tiled flooring. | |||
| Open Plan Lounge/Diner | 25'1" x 14'2" (7.65m x 4.32m) UPVC window to front and rear of property. Under stairs storage cupboard. UPVC door to rear garden. Laminate flooring. 2x radiators. Staircase to first floor. Door to kitchen. | |||
| Kitchen | 9'9" x 9'8" (2.97m x 2.95m) UPVC window to rear. Range of worktops with half bowl, stainless steel sink unit with mixer tap and drainer. Soap dispenser. Space under worktop for washing machine machine and further appliance. Space for a free standing cooker. Cupboard and drawers. Modern extractor. Worktops. Spotlights. Tiled flooring. | |||
| Downstairs WC | UPVC window to side. Chrome heater. Tiled floor. Wash basin. Low level WC. | |||
| Internal Halll | Internal door to garage. Tiled floor. | |||
| Integral Garage | 17'7" x 10'2" (5.36m x 3.10m) Single garage. Up and over door. Meters, fuse board and boiler. | |||
First Floor | ||||
| Landing | Carpet. Loft Hatch | |||
| Bedroom 1 | 13'0" x 10'0" (3.96m x 3.05m) UPVC window to front. Radiator. Carpet. Open archway to walk in wardrobe. UPVC window to front. Radiator. Carpet. | |||
| Bedroom 2 | 13'7" x 8'0" (4.14m x 2.44m) UPVC window to front. Radiator. Carpet. | |||
| Bedroom 3 | 11'8" x 8'0" (3.56m x 2.44m) UPVC window to rear. Radiator. Carpet | |||
| Bedroom 4 | 9'9" x 6'0" (2.97m x 1.83m) UPVC window to rear. Radiator. Carpet | |||
| Bathroom WC | UPVC frosted window to rear. Fully tiled walls. Lino floor tiles. Panelled bath with mixer tap and shower attachment. Pedestal wash hand basin. Low level WC. Radiator. | |||
| En Suite Shower and WC | UPVC window to side. Shower cubical with mains fed shower. Low level WC. Wash basin. Radiator. Fully tiled walls and floor. | |||
| Rear Garden | Medium sized garden. All patioed. | |||
| | |
Branch Address
14-16 Luton Road<br>Chatham<br>Kent<br>ME4 5AA
14-16 Luton Road<br>Chatham<br>Kent<br>ME4 5AA
Reference: LINDA_002714
IMPORTANT NOTICE FROM LINDA MATTHEWS
Descriptions of the property are subjective and are used in good faith as an opinion and NOT as a statement of fact. Please make further specific enquires to ensure that our descriptions are likely to match any expectations you may have of the property. We have not tested any services, systems or appliances at this property. We strongly recommend that all the information we provide be verified by you on inspection, and by your Surveyor and Conveyancer.