 Tel: 01634 846363
Tel: 01634 846363
Prospect Row, Chatham, ME4
Under Offer - Freehold - Offers in excess of £255,000
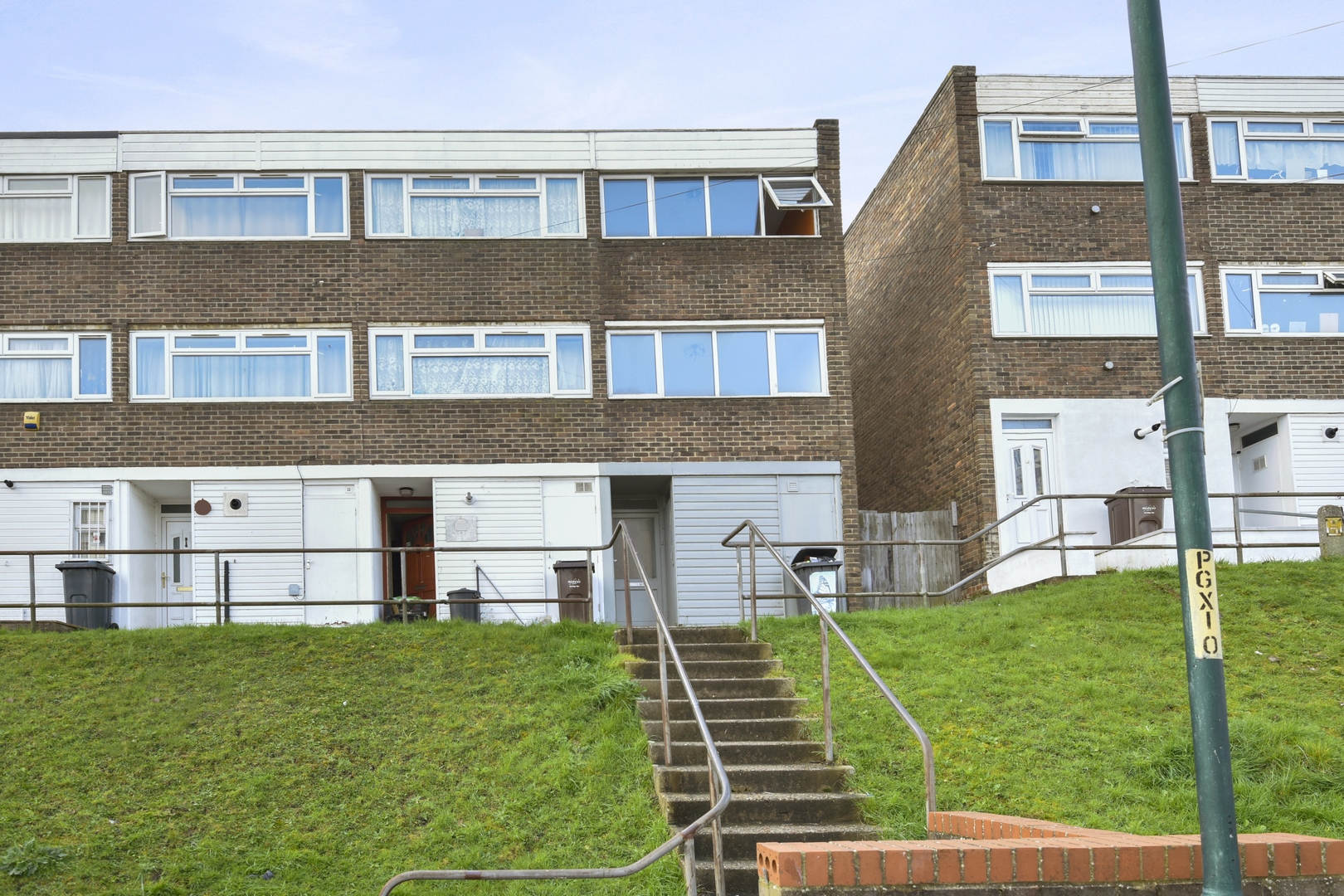
4 Bedrooms, 2 Receptions, 2 Bathrooms, House, Freehold
Linda Matthews are proud to present to you a large 4 bedroom end-of-terrace maisonette for sale on Prospect Row in Chatham, Kent, ME4.
This property offers generous living space across 3 floors. On the ground floor, by the entrance there is a spacious storage room, WC, and a dining area seamlessly connected to an open-plan kitchen that leads to your private south-facing garden — perfect for social gatherings. Additionally, there's a convenient side entrance to the garden. The first floor features a generously sized south-facing bedroom or possibly a reception room dependant on owners desire and a bedroom. Moving up to the top floor, you'll find a spacious built-in wardrobe near the staircase, and two additional rooms and a well-appointed 3-piece family bathroom.
Conveniently situated on Prospect Row, this property enjoys easy access to local amenities, transportation options, and esteemed primary schools such as New Road Primary School and All Saints Church of England Primary School. It is also conveniently close to neighbouring towns, including Gillingham, Rochester, Strood, and Rainham.
This property has an EPC rating of D
This property is within council tax band B.
The property ombudsman membership number is D02459.
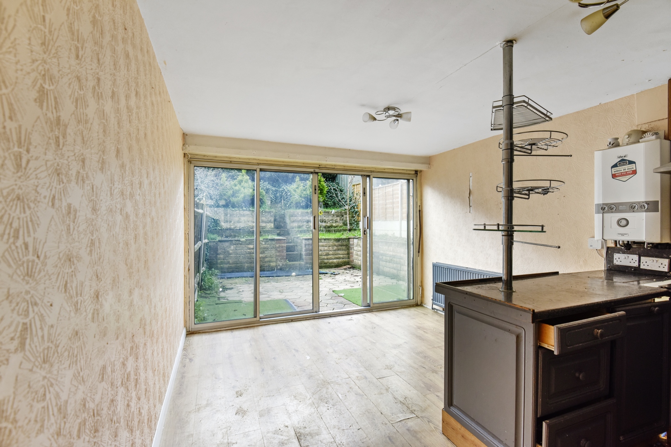
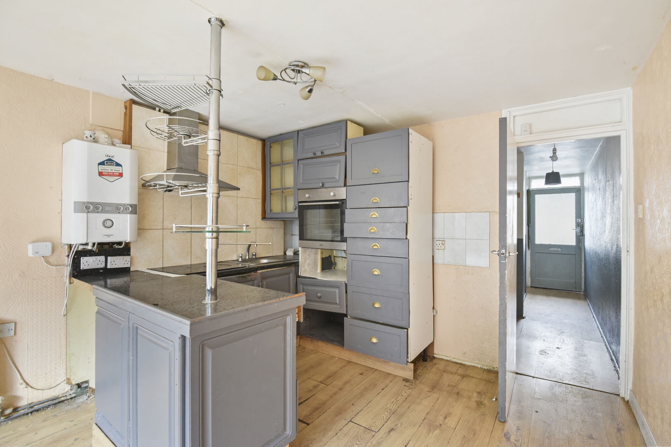
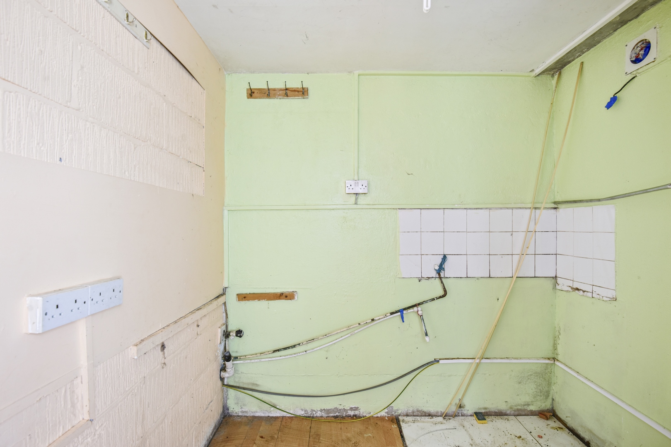
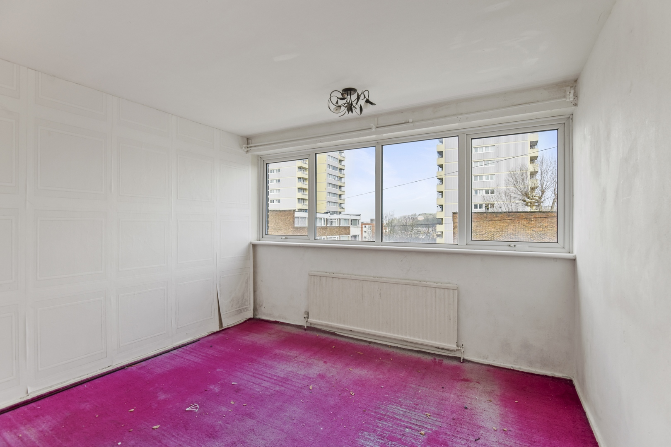
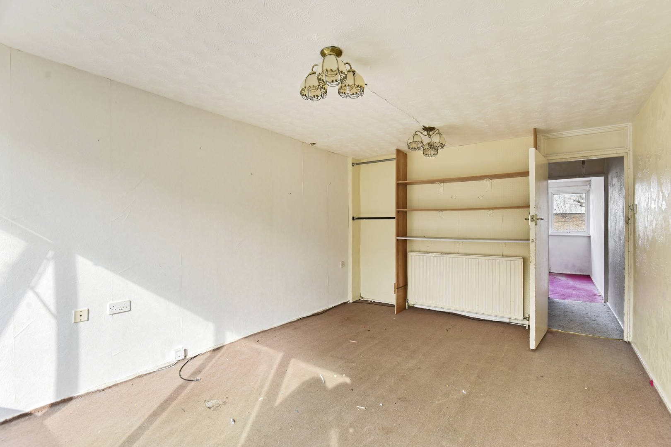
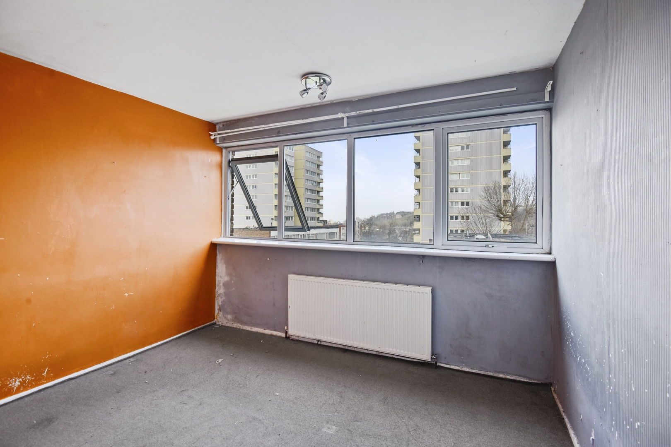
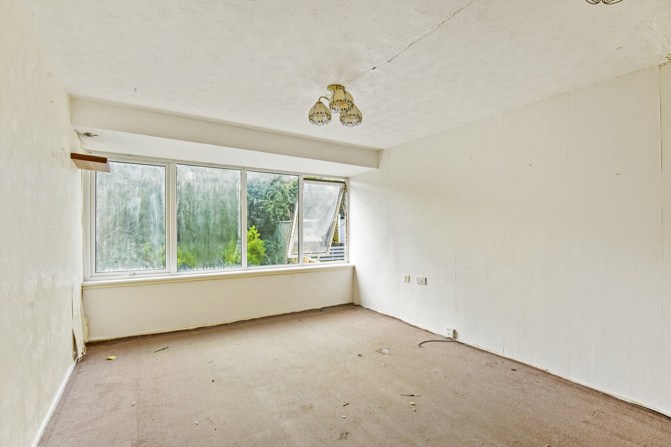
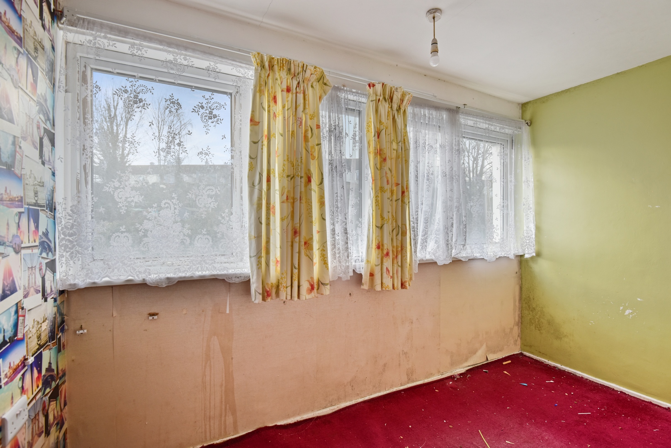
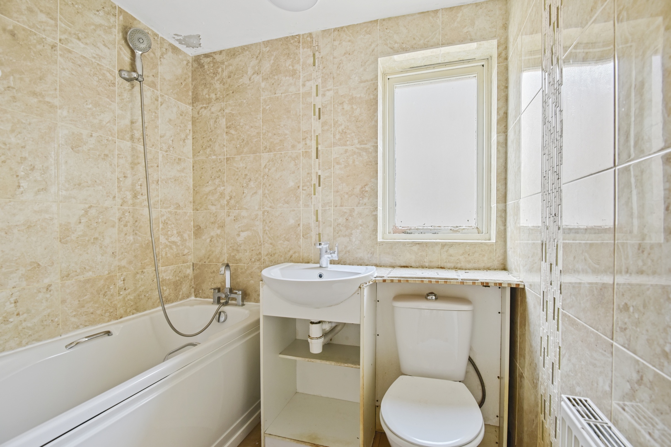
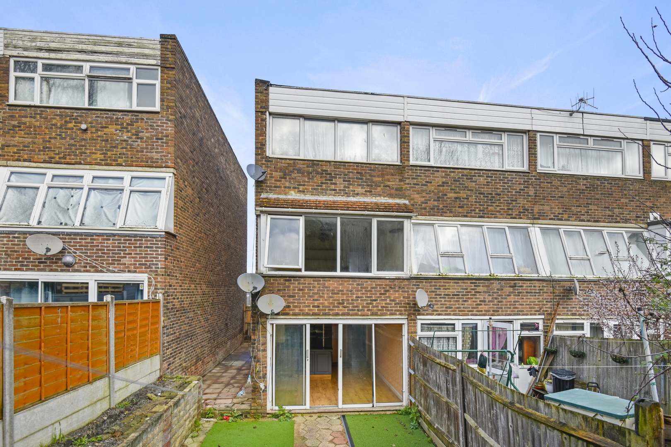
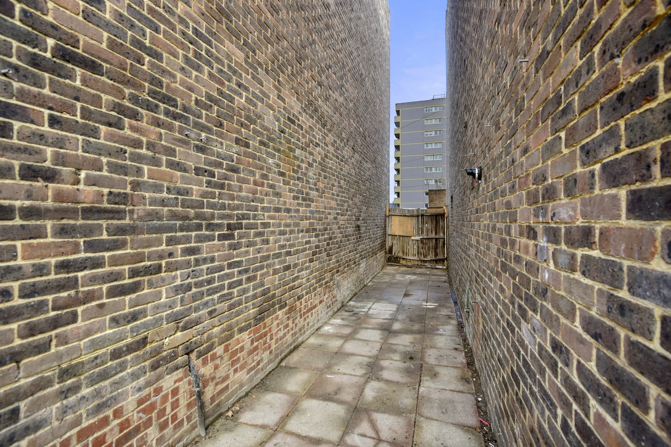
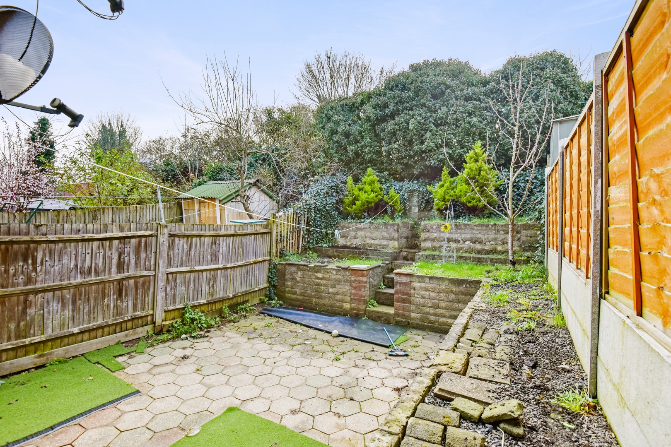
Ground Floor | ||||
| Hallway | Spacious Hallway, leading from front door to kitchen. The hallway has off of it, a large storage room, stairs to upstairs and a downstairs WC. It has laminate flooring and a large downstairs radiator. Understairs storage. | |||
| Storage Room | 7'4" x 5'4" (2.24m x 1.63m) Storage Room - contains the utlity meters. Electrical sockets in room. | |||
| Downstairs WC | 3'0" x 2'9" (0.91m x 0.84m) Floor to ceiling wall tiles, laminate flooring. White pedestal wash basin with white low level WC. Double Glazed frosted window. | |||
| Open Plan Kitchen/Lounge | 15'6" x 10'11" (4.72m x 3.33m) Sliding UPVC doors to rear garden. Wall mounted radiator. Gas fired combination boiler. Fitted kitchen with built in oven. Built in stainless steel sink. Built in hob with stainless steel extractor above. A large range of kitchen cupboards and drawer units. Tiled splashback. Laminate flooring. | |||
First Floor | ||||
| Bedroom 1 | 10'11" x 10'2" (3.33m x 3.10m) Double glazed window to front. Radiator. Carpeted. | |||
| Bedroom 2 | 16'2" x 10'11" (4.93m x 3.33m) Double glazed windows to rear. Radiator. Carpeted. | |||
Second Floor | ||||
| Bedroom 3 | 11'0" x 10'7" (3.35m x 3.23m) Double glazed window to front. Radiator. Carpeted. | |||
| Bedroom 4 | 11'0" x 7'8" (3.35m x 2.34m) Double glazed windows to rear. Radiator. Carpeted. | |||
| Upstairs WC | 6'8" x 5'8" (2.03m x 1.73m) Double glazed window. Radiator. Floor to ceiling wall tiles. Laminate flooring. White low level WC. Pedestal sink with storage underneath. Bath unit. Mixer tap with shower attachment. | |||
| Rear Garden | Patio in garden with 2 teirs to rear. Walled and fenced to rear. | |||
| | | |||
| | |
14-16 Luton Road<br>Chatham<br>Kent<br>ME4 5AA