 Tel: 01634 846363
Tel: 01634 846363
Albany Road, Chatham, ME4
To Rent - £1,350 pcm Tenancy Info
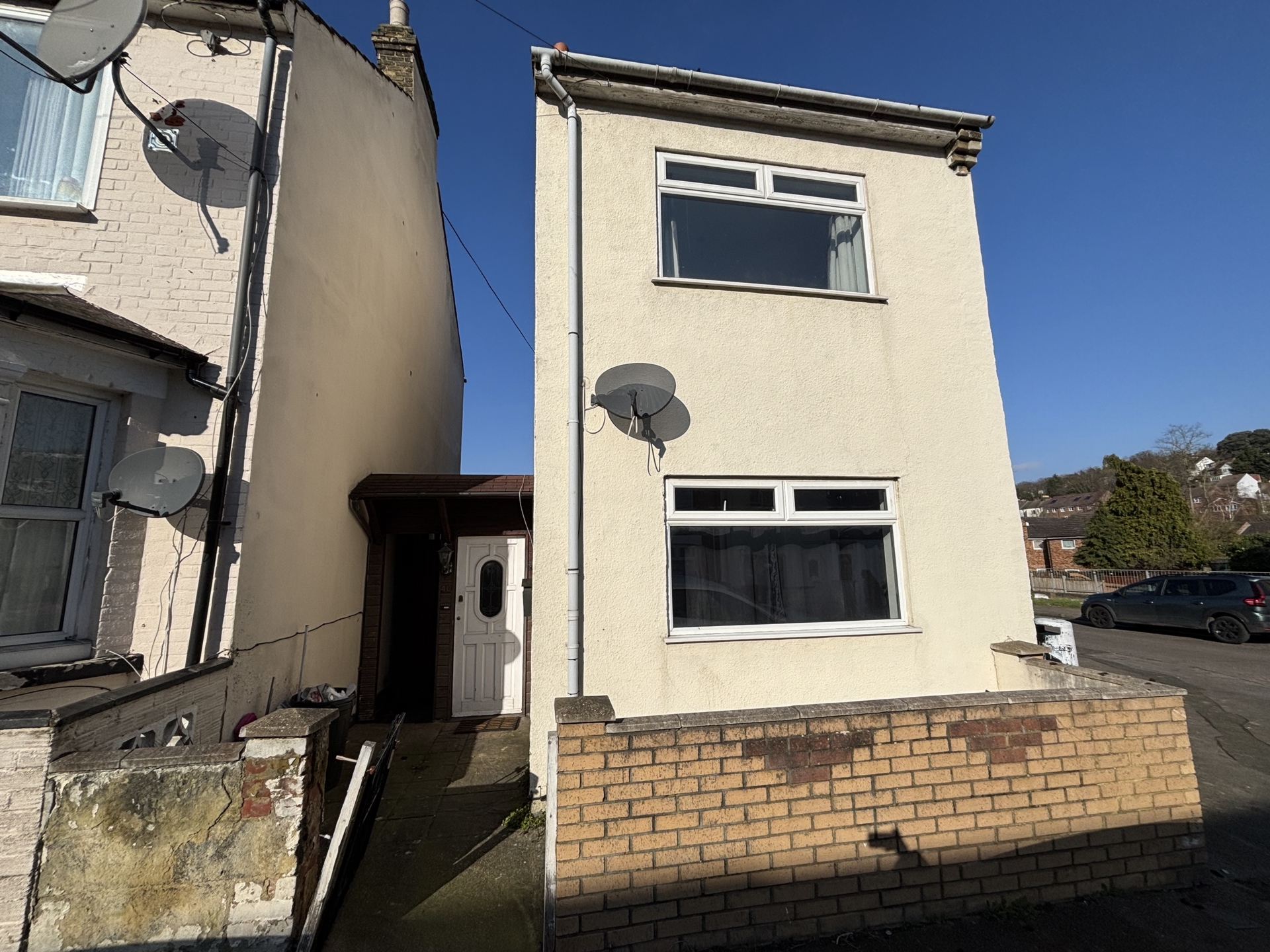
2 Bedrooms, 2 Receptions, 1 Bathroom, House
We are pleased to present this 2 bedroom detached family home within walking distance to Chatham high street, local schools and bus links. Comprising lounge, separate dining room, fitted kitchen, family bathroom, 2 bedrooms and a spacious garden. Gas central heating and double glazing.
The Property Ombudsman Membership Number: D02459
ECP Rating E
Council Tax Band C
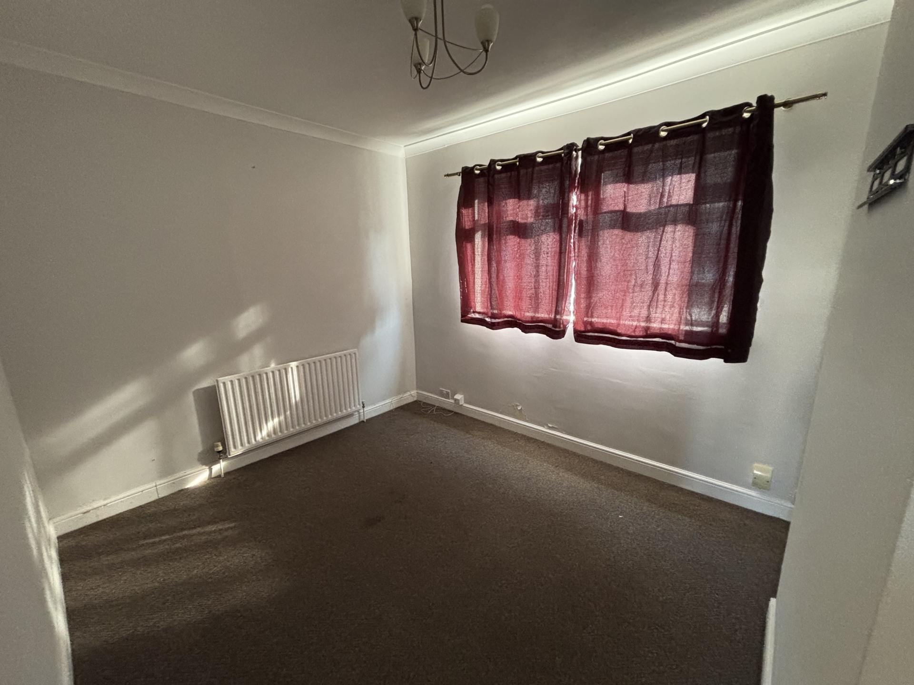
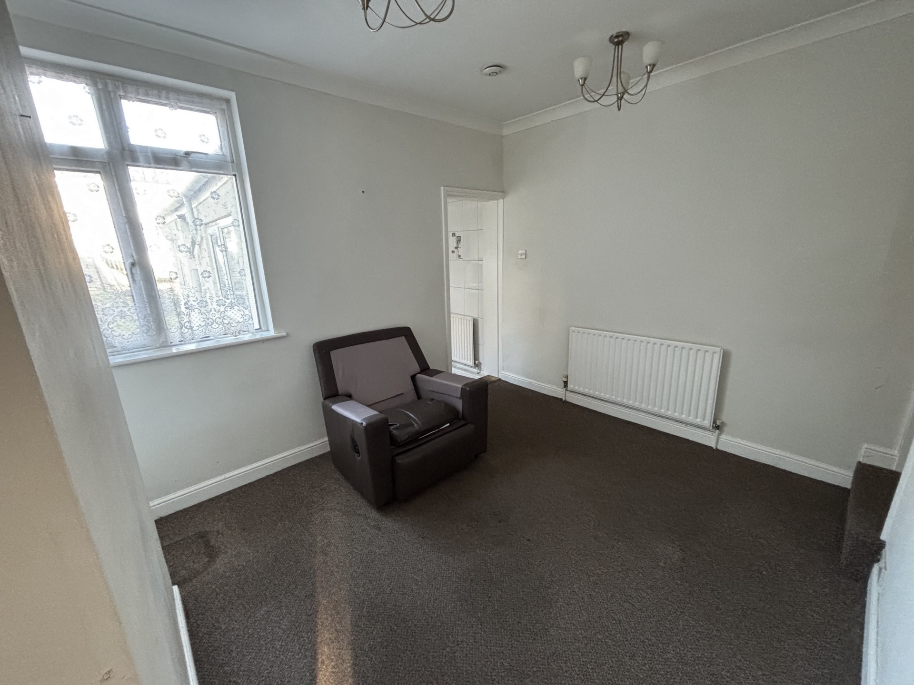
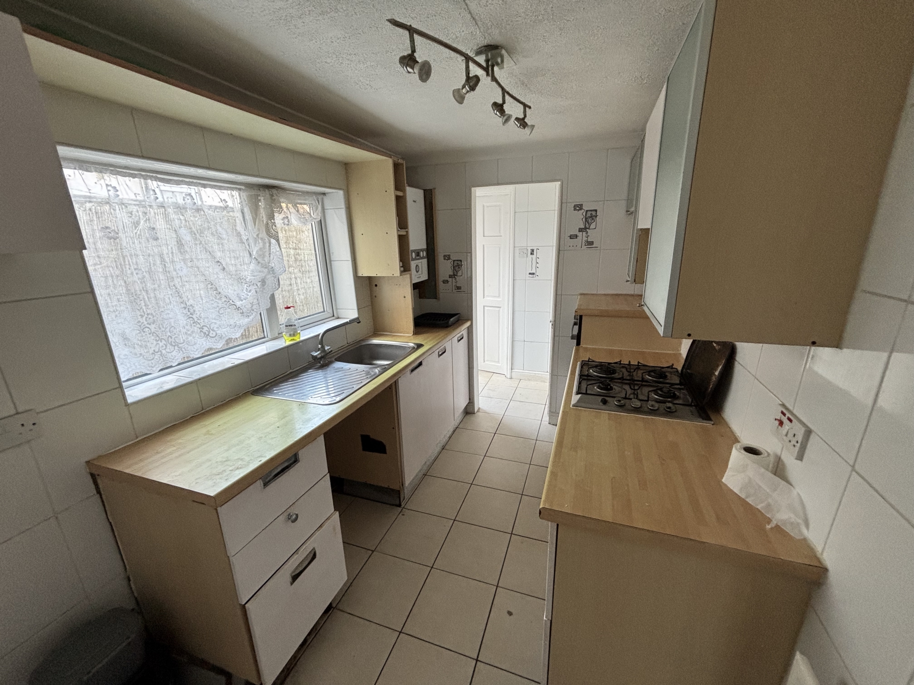
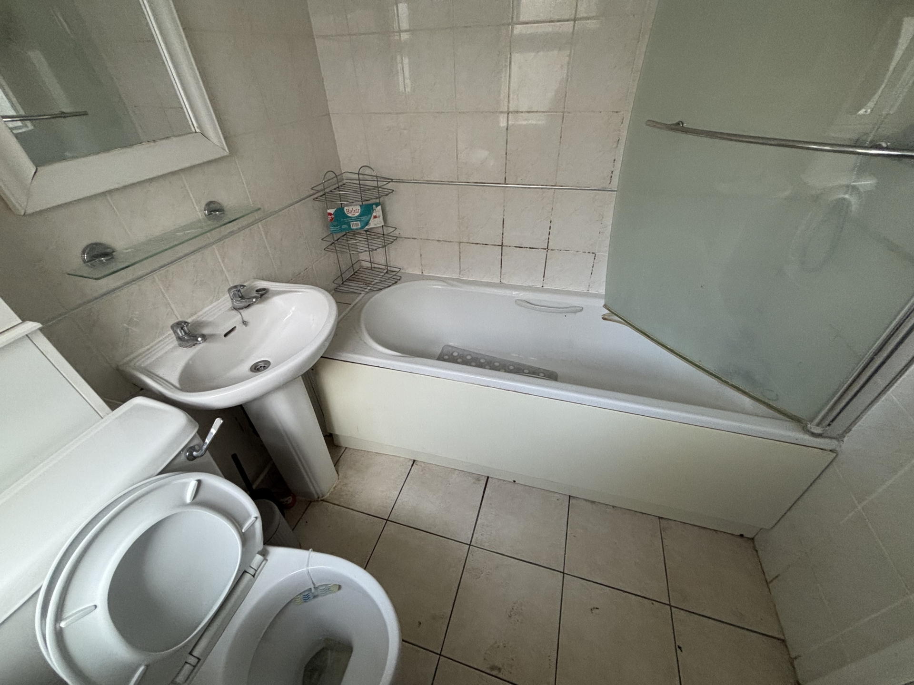
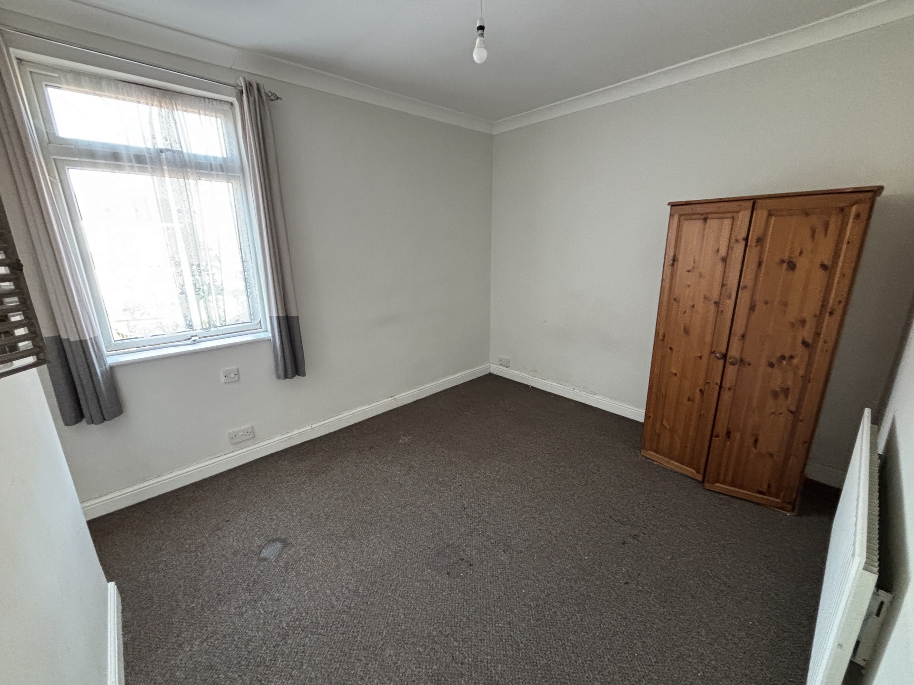
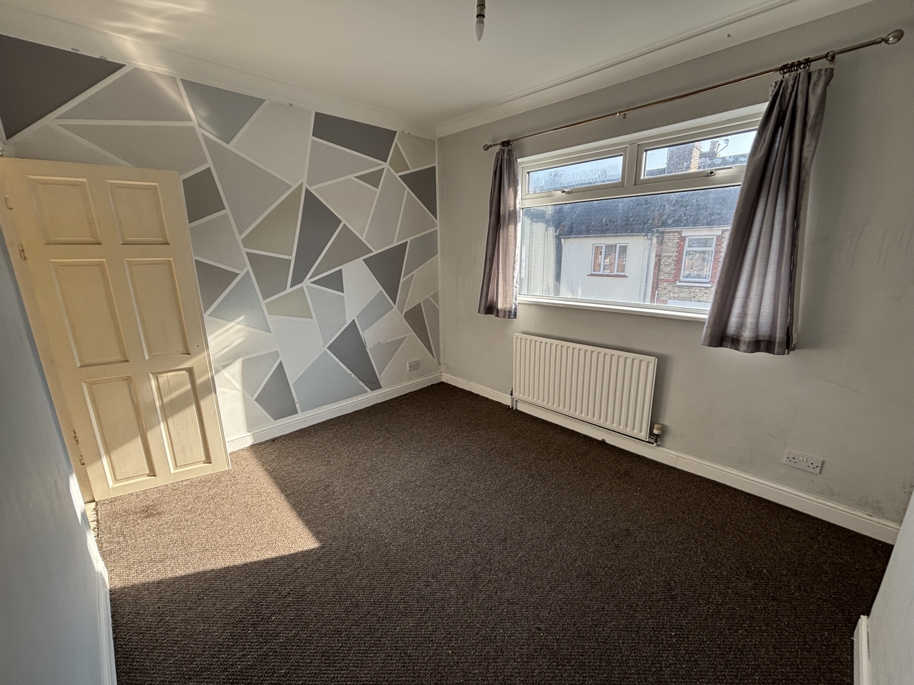
Front of House | Detached House, Front door is down pathway. Has a side gate which leads to garden. | |||
Ground Floor | ||||
| Lounge | 9'1" x 11'4" (2.77m x 3.45m) Double glazed window facing to the front, 1 Radiator to the side, Brown carpet flooring | |||
| Dining Room | 2.90m x 3.50m (9'6" x 11'6") Double glazed window facing garden, 1 Radiator to the side, Brown carpet flooring. Plenty of room for furniture. | |||
| Kitchen | 2.90m x 2.00m (9'6" x 6'7") Double glazed window facing garden, Fitted kitchen, White tiled flooring. | |||
| Bathroom | 1.80m x 2.00m (5'11" x 6'7") Double glazed window facing garden, Bath unit with shower, 1 sink, 1 WC | |||
1st Floor | ||||
| Bedroom 1 | 2.90m x 3.50m (9'6" x 11'6") Double glazed window facing garden, 1 Radiator to the side, Brown Carpeted, Enough room for double bed | |||
| Bedroom 2 | 2.90m x 3.50m (9'6" x 11'6") Double glazed window facing front, 1 Radiator below window, Brown Carpeted, Enough room for double bed |
Branch Address
14-16 Luton Road<br>Chatham<br>Kent<br>ME4 5AA
14-16 Luton Road<br>Chatham<br>Kent<br>ME4 5AA
Reference: LINDA_002744
IMPORTANT NOTICE FROM LINDA MATTHEWS
Descriptions of the property are subjective and are used in good faith as an opinion and NOT as a statement of fact. Please make further specific enquires to ensure that our descriptions are likely to match any expectations you may have of the property. We have not tested any services, systems or appliances at this property. We strongly recommend that all the information we provide be verified by you on inspection, and by your Surveyor and Conveyancer.